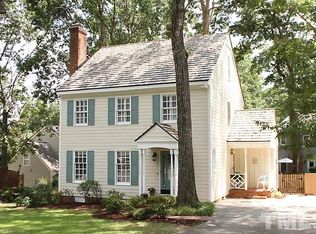Classic Colonial has charm to spare! Updates include recent hardwoods in FR & DR; a chef's kitchen with granite countertops/stone backsplash, designer lighting, & a bright, sunny bay window leading out to an enormous deck---perfect for summer cookouts! The upstairs baths have also been freshened up with tile tub surrounds & recently upgraded lighting. Don't forget the masonry wood-burning fireplace, the oversized 1-car garage, & the fenced back yard. Easy access to ITB Raleigh, Cary, RTP, & RDU.
This property is off market, which means it's not currently listed for sale or rent on Zillow. This may be different from what's available on other websites or public sources.
