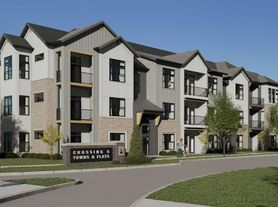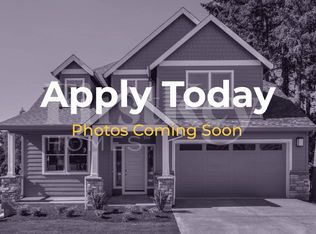2324 Boneset Dr
*2 Year Lease - Guaranteed no rent increase on 2nd year!
*Pet Friendly
*Professionally deep cleaned
*Stainless steel appliances
*Bonus room
*Entertainment patio
*Fenced backyard
Absolutely gorgeous home offering the space and freedom you deserve! The open layout features a spacious living room with custom built-in cabinetry, a separate dining area, and a bright breakfast area. The kitchen is designed for both style and function, with staggered custom cabinets, a center island, and stainless steel appliances, opening directly into the bright and inviting sunroom--ideal flex space for relaxing and entertaining. Upstairs, you'll find three bedrooms, the laundry room, and a spacious bonus room that can easily adapt as a home office, playroom, or whatever fits your lifestyle. The primary suite boasts a private master bath and dual closets. Step outside to a beautiful custom patio, partially covered with TV area--great for hosting friends for the big game! The fully fenced backyard also features a firepit and a playset for outdoor fun, giving everyone something to enjoy. The community offers tons of amenities including a pool, playground, picnic area, volleyball, basketball, tennis, pickleball courts, and walking trails. All of this in highly sought-after Avon School District. Schedule your showing today!
BEWARE OF SCAMMERS. We DO NOT advertise on Facebook Marketplace or Craigslist, and we will NEVER ask you to wire money or pay in cash.
The price listed is based on a 24-month lease for an approved applicant. Prices and special offers are valid for new residents only. All leasing information is believed to be accurate; however, prices and special offers may change without notice and are not guaranteed until the application has been approved. Additional fees may apply, including a lease administration fee, damage waiver fee, and pet fees (where applicable). This property allows self guided viewing without an appointment. Contact for details.
House for rent
$2,295/mo
2324 Boneset Dr, Plainfield, IN 46168
3beds
2,457sqft
Price may not include required fees and charges.
Single family residence
Available now
No pets
Air conditioner, central air, ceiling fan
Hookups laundry
Attached garage parking
Forced air
What's special
Beautiful custom patioPrivate master bathBright breakfast areaBright and inviting sunroomDual closetsSpacious bonus roomSeparate dining area
- 34 days |
- -- |
- -- |
Travel times
Zillow can help you save for your dream home
With a 6% savings match, a first-time homebuyer savings account is designed to help you reach your down payment goals faster.
Offer exclusive to Foyer+; Terms apply. Details on landing page.
Facts & features
Interior
Bedrooms & bathrooms
- Bedrooms: 3
- Bathrooms: 3
- Full bathrooms: 2
- 1/2 bathrooms: 1
Heating
- Forced Air
Cooling
- Air Conditioner, Central Air, Ceiling Fan
Appliances
- Included: Dishwasher, Microwave, Range Oven, Refrigerator, WD Hookup
- Laundry: Hookups
Features
- Ceiling Fan(s), WD Hookup
Interior area
- Total interior livable area: 2,457 sqft
Video & virtual tour
Property
Parking
- Parking features: Attached
- Has attached garage: Yes
- Details: Contact manager
Features
- Patio & porch: Patio
- Exterior features: Heating system: ForcedAir, Lawn
- Fencing: Fenced Yard
Details
- Parcel number: 321024113009000031
Construction
Type & style
- Home type: SingleFamily
- Property subtype: Single Family Residence
Community & HOA
Location
- Region: Plainfield
Financial & listing details
- Lease term: Contact For Details
Price history
| Date | Event | Price |
|---|---|---|
| 10/17/2025 | Price change | $2,295-4.2%$1/sqft |
Source: Zillow Rentals | ||
| 9/25/2025 | Listed for rent | $2,395$1/sqft |
Source: Zillow Rentals | ||
| 9/17/2025 | Sold | $335,000-2.9%$136/sqft |
Source: | ||
| 8/16/2025 | Pending sale | $344,990$140/sqft |
Source: | ||
| 7/27/2025 | Listed for sale | $344,990$140/sqft |
Source: | ||

