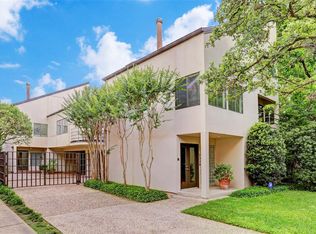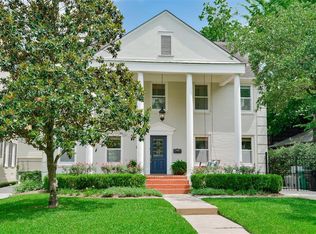Gorgeous new construction by Croix Custom Homes! The home is thoughtfully designed with easy flow and spacious layout to encourage warm gatherings as well as elegant entertaining. 11' ceilings, custom finishes, and rooms bathed in natural light are just the beginning of its high end appeal. First floor features a handsome study overlooking the inviting front porch, as well as dining room, open flow kitchen, family room, butler's bar and breakfast room with views of the backyard. Conveniently off the garage, find a mudroom and large walk-in pantry. Upstairs, retreat to the well appointed primary suite, gameroom and three additional bedrooms. Home is ELEVATOR CAPABLE! Enjoy the backyard from the covered lanai with outdoor grill. So close to countless retail and dining opportunities of Rice Village and Kirby areas. Great opportunity for a customized home with builder with 25+ years experience building high quality homes!
This property is off market, which means it's not currently listed for sale or rent on Zillow. This may be different from what's available on other websites or public sources.

