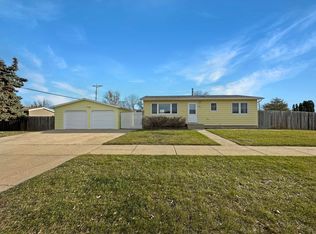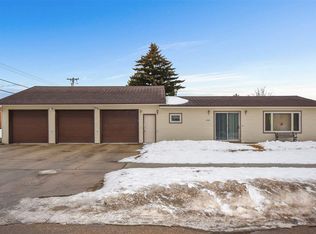MOVE-IN READY!! This four bedroom, two bathroom home with attached oversized double car garage is located in northwest Minot on a corner lot with mature trees and lilac bushes and features a large shaded patio area with six foot privacy fence encompassing your backyard. The main level of this home has been recently painted and offers an open concept floor plan. The kitchen boasts ample oak cabinets and countertop space and a dining area with patio door leading to the backyard and patio for easy access to your barbecue grill. The spacious living room has a large bay window allowing natural light to fill your home. Three nice sized bedrooms and a full bathroom with double sinks and abundant storage complete the main level. In the lower level you will find a large family room, the fourth bedroom, a storage room that could be converted into a fifth bedroom, a three-quarter bathroom and a spacious laundry room. The exterior of the home has been recently painted and the landscaping across the front is all ready for your summer flowers. Overall, this home has been meticulously maintained and cared for and is ready for your personal touches. As an added bonus you will find a 12x12 storage shed next to the garage and room for a trailer or camper to be parked next to the garage. The home is located nearly across the street from Lewis and Clark Elementary School. Call your favorite REALTOR® today to make an appointment to view this sparkling clean home.
This property is off market, which means it's not currently listed for sale or rent on Zillow. This may be different from what's available on other websites or public sources.


