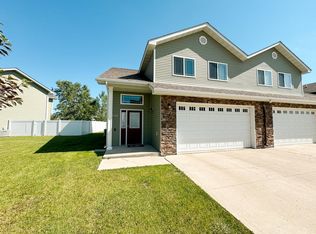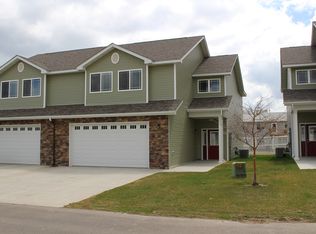Twin home - 3 bedroom, 2 1\2 bath, 2 car garage, 1624 sq ft, built in 2012, fenced yard, nice quiet neighborhood. (701-340-7849) Remodeled in 2022 including flooring, paint, fencing, baseboard, etc.
This property is off market, which means it's not currently listed for sale or rent on Zillow. This may be different from what's available on other websites or public sources.


