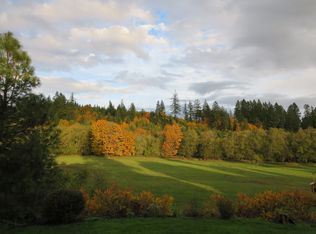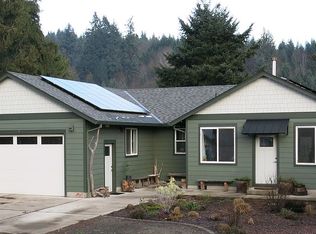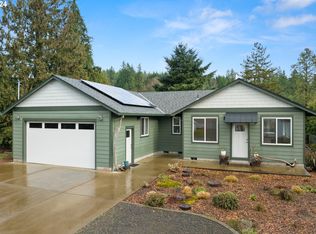Your own private oasis perched above picturesque farmland. Offers protected views of pasture, mature trees, Mendenhall Creek and rolling mountains. Breathtaking panoramas and rich, natural light underpin this masterfully engineered home. Shows like a model, lives like acreage. Oversized 4 bay garage complete with insulated/heated workshop, plumbed, 100amp 220v service and plenty of room to expand. Includes top-quality systems and upgrades throughout. Too many features to list. Come see it today!
This property is off market, which means it's not currently listed for sale or rent on Zillow. This may be different from what's available on other websites or public sources.



