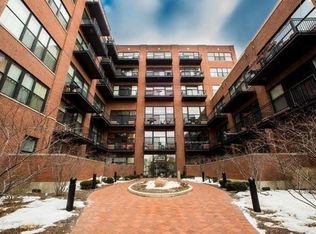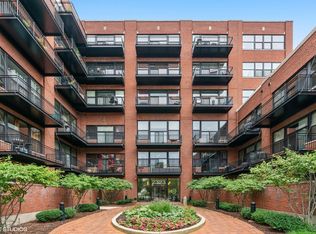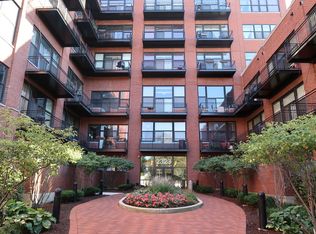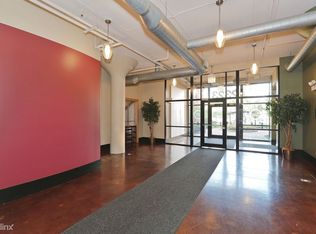Closed
$236,000
2323 W Pershing Rd APT 409, Chicago, IL 60609
2beds
1,190sqft
Condominium, Apartment, Single Family Residence
Built in 2006
-- sqft lot
$232,900 Zestimate®
$198/sqft
$2,400 Estimated rent
Home value
$232,900
$221,000 - $245,000
$2,400/mo
Zestimate® history
Loading...
Owner options
Explore your selling options
What's special
Gorgeous, 2 bedroom, 2 bath loft-style Condo with 2 deeded remote gated parking spaces in the McKinley Park Lofts. The open and airy living room/dining room and kitchen are spacious with an open concept living, oversized windows for sunlight/daylight, sliding door that leads to large balcony for entertaining or relaxing with city and park views, hardwood floors, custom colors and woodwork thru-out. Beautiful kitchen is complete with lots of cabinets, granite countertops, double sink, large island with breakfast bar, pantry and stainless-steel appliances. Full updated ceramic bathroom. 2 nice size bedrooms. Lovely master bedroom with 2 closets, one-walk-in, full updated bathroom with shower. Laundry/utility room with stackable washer/dryer. Lots of storage thru-out and additional storage unit in common storage room on 3rd floor. Enjoy a variety of amenities which include internet, fitness center, bike room, party room and much more. Secured and well-maintained elevator building with on-site management company, an engineer and maintenance person. Just steps to CTA bus and walking distance to Orange Line Train, Starbucks, 7 Eleven and Jewel. Minutes from downtown, Interstates I-55 and 90/94. Close to shopping, restaurants and schools. Across the street from beautiful McKinley Park with over 72 acres of fun including natures walking trails, swimming pool, soccer, football and baseball fields, new pickleball and tennis courts, dog park, ice/roller blading rink and more. Programs available for down payment assistance, please call listing agent. Call today for your appointment.
Zillow last checked: 8 hours ago
Listing updated: October 07, 2025 at 11:15am
Listing courtesy of:
Pamela Walsh 773-817-4429,
Chicagoland Brokers, Inc
Bought with:
Joseph Trifilio
Berkshire Hathaway HomeServices Starck Real Estate
Source: MRED as distributed by MLS GRID,MLS#: 12416540
Facts & features
Interior
Bedrooms & bathrooms
- Bedrooms: 2
- Bathrooms: 2
- Full bathrooms: 2
Primary bedroom
- Features: Flooring (Wood Laminate), Window Treatments (Blinds), Bathroom (Full)
- Level: Main
- Area: 144 Square Feet
- Dimensions: 12X12
Bedroom 2
- Features: Flooring (Wood Laminate)
- Level: Main
- Area: 121 Square Feet
- Dimensions: 11X11
Balcony porch lanai
- Features: Flooring (Other)
- Level: Main
- Area: 75 Square Feet
- Dimensions: 5X15
Dining room
- Features: Flooring (Hardwood)
- Level: Main
- Dimensions: COMBO
Foyer
- Features: Flooring (Hardwood)
- Level: Main
- Area: 48 Square Feet
- Dimensions: 6X8
Kitchen
- Features: Kitchen (Eating Area-Breakfast Bar, Island, Granite Counters, Pantry), Flooring (Hardwood)
- Level: Main
- Area: 90 Square Feet
- Dimensions: 6X15
Laundry
- Features: Flooring (Vinyl)
- Level: Main
- Area: 24 Square Feet
- Dimensions: 4X6
Living room
- Features: Flooring (Hardwood), Window Treatments (Window Treatments)
- Level: Main
- Area: 459 Square Feet
- Dimensions: 27X17
Walk in closet
- Features: Flooring (Wood Laminate)
- Level: Main
- Area: 35 Square Feet
- Dimensions: 5X7
Heating
- Natural Gas, Forced Air
Cooling
- Central Air
Appliances
- Included: Range, Microwave, Dishwasher, Refrigerator, Washer, Dryer, Disposal, Stainless Steel Appliance(s), Humidifier
- Laundry: Washer Hookup, Gas Dryer Hookup, In Unit, Laundry Closet
Features
- Walk-In Closet(s), Granite Counters
- Flooring: Hardwood, Laminate
- Windows: Screens, Drapes
- Basement: None
Interior area
- Total structure area: 0
- Total interior livable area: 1,190 sqft
Property
Parking
- Total spaces: 2
- Parking features: Assigned, Electric Gate, Parking Lot, Garage Faces Side, On Site, Owned
- Has garage: Yes
Accessibility
- Accessibility features: No Disability Access
Features
- Exterior features: Balcony, Dog Run
- Fencing: Fenced
Lot
- Features: Common Grounds, Landscaped
Details
- Additional parcels included: 20061001231189,20061001231269
- Parcel number: 20061001231114
- Special conditions: None
- Other equipment: Ceiling Fan(s), Internet-Fiber
Construction
Type & style
- Home type: Condo
- Property subtype: Condominium, Apartment, Single Family Residence
Materials
- Brick
- Foundation: Concrete Perimeter
Condition
- New construction: No
- Year built: 2006
Utilities & green energy
- Electric: Circuit Breakers
- Sewer: Public Sewer
- Water: Lake Michigan
Community & neighborhood
Security
- Security features: Fire Sprinkler System, Carbon Monoxide Detector(s)
Location
- Region: Chicago
HOA & financial
HOA
- Has HOA: Yes
- HOA fee: $734 monthly
- Amenities included: Bike Room/Bike Trails, Elevator(s), Exercise Room, Storage, On Site Manager/Engineer, Party Room, Receiving Room
- Services included: Water, Exercise Facilities, Exterior Maintenance, Lawn Care, Scavenger, Snow Removal, Other, Internet
Other
Other facts
- Listing terms: Conventional
- Ownership: Condo
Price history
| Date | Event | Price |
|---|---|---|
| 10/7/2025 | Sold | $236,000-1.6%$198/sqft |
Source: | ||
| 8/26/2025 | Contingent | $239,900$202/sqft |
Source: | ||
| 7/10/2025 | Listed for sale | $239,900-4%$202/sqft |
Source: | ||
| 7/10/2025 | Listing removed | $249,900$210/sqft |
Source: | ||
| 5/6/2025 | Listed for sale | $249,900+7.7%$210/sqft |
Source: | ||
Public tax history
| Year | Property taxes | Tax assessment |
|---|---|---|
| 2023 | $4,209 +2.6% | $19,948 |
| 2022 | $4,103 +2.3% | $19,948 |
| 2021 | $4,011 +25.6% | $19,948 +39.1% |
Find assessor info on the county website
Neighborhood: Back of the Yards
Nearby schools
GreatSchools rating
- 6/10Everett Elementary SchoolGrades: PK-5Distance: 0.6 mi
- 5/10Evergreen Academy Middle SchoolGrades: 6-8Distance: 0.9 mi
- 1/10Thomas Kelly College PreparatoryGrades: 9-12Distance: 0.7 mi
Schools provided by the listing agent
- District: 299
Source: MRED as distributed by MLS GRID. This data may not be complete. We recommend contacting the local school district to confirm school assignments for this home.

Get pre-qualified for a loan
At Zillow Home Loans, we can pre-qualify you in as little as 5 minutes with no impact to your credit score.An equal housing lender. NMLS #10287.
Sell for more on Zillow
Get a free Zillow Showcase℠ listing and you could sell for .
$232,900
2% more+ $4,658
With Zillow Showcase(estimated)
$237,558


