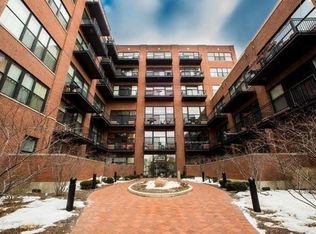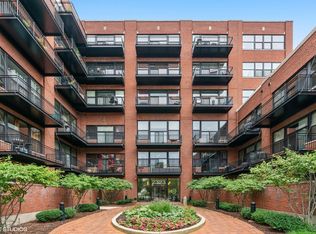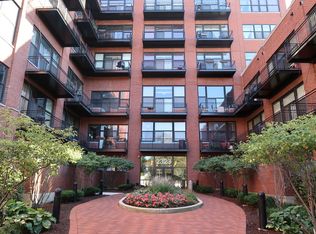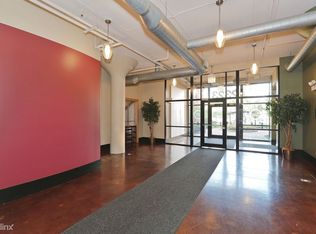Closed
$181,000
2323 W Pershing Rd APT 306, Chicago, IL 60609
1beds
900sqft
Condominium, Apartment, Single Family Residence
Built in 2006
-- sqft lot
$209,900 Zestimate®
$201/sqft
$1,974 Estimated rent
Home value
$209,900
$187,000 - $235,000
$1,974/mo
Zestimate® history
Loading...
Owner options
Explore your selling options
What's special
Beautiful 1 bedroom, 1 bath loft-style Condo with deeded remote gated parking space in the McKinley Park Lofts. The bright, open and airy living room/dining room and kitchen are spacious with open concept living, high ceilings, oversized windows, sliding door that leads to large balcony for entertaining or relaxing with east view, hardwood floors, custom colors and woodwork thru-out. Lovely kitchen is complete with lots of cabinets, granite countertops, large island with breakfast bar and stainless-steel appliances. One nice size bedroom with large walk-in closet. Full updated bathroom with ceramic tile flooring and tub surround ceramic tile from top to bottom and linen closet. In unit laundry with washer/dryer combo. Lots of storage thru-out unit and additional storage locker in storage room. Enjoy a range of amenities which include high speed internet, bike room, fitness center, party room and more. Secured and well-maintained elevator building with on-site management company, an engineer and maintenance person. Just steps to CTA bus and walking distance to Orange Line train, Starbucks, 7 Eleven and Jewel. Minutes from downtown, Interstates I-55 and 90/94. Close to shopping, restaurants and schools. Across the street from McKinley Park with over 72 acres of fun including nature walking trails, swimming pool, soccer, football and baseball fields, tennis courts, pickle ball courts, dog park, ice/roller blading rink and much more. There are grants that help you purchase this Condo if you qualify. Contact listing agent if interested.
Zillow last checked: 8 hours ago
Listing updated: March 05, 2025 at 12:51am
Listing courtesy of:
Pamela Walsh 773-817-4429,
Chicagoland Brokers, Inc
Bought with:
Grigory Pekarsky
Vesta Preferred LLC
Source: MRED as distributed by MLS GRID,MLS#: 12256374
Facts & features
Interior
Bedrooms & bathrooms
- Bedrooms: 1
- Bathrooms: 1
- Full bathrooms: 1
Primary bedroom
- Features: Flooring (Ceramic Tile)
- Level: Main
- Area: 156 Square Feet
- Dimensions: 13X12
Balcony porch lanai
- Features: Flooring (Other)
- Level: Main
- Area: 75 Square Feet
- Dimensions: 15X5
Dining room
- Features: Flooring (Hardwood)
- Level: Main
- Dimensions: COMBO
Foyer
- Features: Flooring (Hardwood)
- Level: Main
- Area: 64 Square Feet
- Dimensions: 8X8
Kitchen
- Features: Kitchen (Eating Area-Breakfast Bar, Island, Custom Cabinetry, Granite Counters, Updated Kitchen), Flooring (Hardwood)
- Level: Main
- Area: 171 Square Feet
- Dimensions: 19X9
Laundry
- Features: Flooring (Vinyl)
- Level: Main
- Area: 12 Square Feet
- Dimensions: 4X3
Living room
- Features: Flooring (Hardwood)
- Level: Main
- Area: 361 Square Feet
- Dimensions: 19X19
Walk in closet
- Features: Flooring (Ceramic Tile)
- Level: Main
- Area: 40 Square Feet
- Dimensions: 8X5
Heating
- Natural Gas, Forced Air
Cooling
- Central Air
Appliances
- Included: Range, Microwave, Dishwasher, Refrigerator, Washer, Dryer, Disposal, Humidifier
- Laundry: Washer Hookup, Gas Dryer Hookup, In Unit, Laundry Closet
Features
- Elevator, Storage, Walk-In Closet(s)
- Flooring: Hardwood
- Basement: None
Interior area
- Total structure area: 0
- Total interior livable area: 900 sqft
Property
Parking
- Total spaces: 1
- Parking features: Assigned, Parking Lot, Garage Faces Side, On Site, Owned
- Has garage: Yes
Accessibility
- Accessibility features: No Disability Access
Features
- Exterior features: Balcony, Dog Run
- Fencing: Fenced
Lot
- Features: Common Grounds, Landscaped
Details
- Additional parcels included: 20061001231224
- Parcel number: 20061001231074
- Special conditions: List Broker Must Accompany
- Other equipment: Ceiling Fan(s)
Construction
Type & style
- Home type: Condo
- Property subtype: Condominium, Apartment, Single Family Residence
Materials
- Brick
- Foundation: Concrete Perimeter
Condition
- New construction: No
- Year built: 2006
Utilities & green energy
- Electric: Circuit Breakers
- Sewer: Public Sewer
- Water: Lake Michigan, Public
Community & neighborhood
Security
- Security features: Fire Sprinkler System, Carbon Monoxide Detector(s)
Location
- Region: Chicago
HOA & financial
HOA
- Has HOA: Yes
- HOA fee: $485 monthly
- Amenities included: Bike Room/Bike Trails, Elevator(s), Exercise Room, Storage, On Site Manager/Engineer, Party Room
- Services included: Water, Insurance, Exercise Facilities, Exterior Maintenance, Lawn Care, Scavenger, Snow Removal, Internet
Other
Other facts
- Listing terms: Conventional
- Ownership: Condo
Price history
| Date | Event | Price |
|---|---|---|
| 3/3/2025 | Sold | $181,000-2.7%$201/sqft |
Source: | ||
| 1/19/2025 | Contingent | $186,000$207/sqft |
Source: | ||
| 12/14/2024 | Listed for sale | $186,000-1.6%$207/sqft |
Source: | ||
| 11/24/2024 | Listing removed | $189,000$210/sqft |
Source: | ||
| 10/9/2024 | Listed for sale | $189,000-4.1%$210/sqft |
Source: | ||
Public tax history
| Year | Property taxes | Tax assessment |
|---|---|---|
| 2023 | $105 +2.6% | $499 |
| 2022 | $103 +2.3% | $499 |
| 2021 | $100 -38.3% | $499 -31.6% |
Find assessor info on the county website
Neighborhood: Back of the Yards
Nearby schools
GreatSchools rating
- 6/10Everett Elementary SchoolGrades: PK-5Distance: 0.6 mi
- 5/10Evergreen Academy Middle SchoolGrades: 6-8Distance: 0.9 mi
- 1/10Thomas Kelly College PreparatoryGrades: 9-12Distance: 0.7 mi
Schools provided by the listing agent
- District: 299
Source: MRED as distributed by MLS GRID. This data may not be complete. We recommend contacting the local school district to confirm school assignments for this home.

Get pre-qualified for a loan
At Zillow Home Loans, we can pre-qualify you in as little as 5 minutes with no impact to your credit score.An equal housing lender. NMLS #10287.
Sell for more on Zillow
Get a free Zillow Showcase℠ listing and you could sell for .
$209,900
2% more+ $4,198
With Zillow Showcase(estimated)
$214,098


