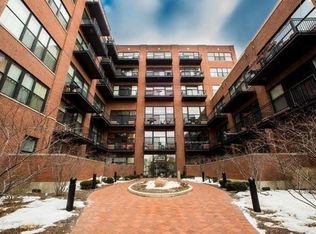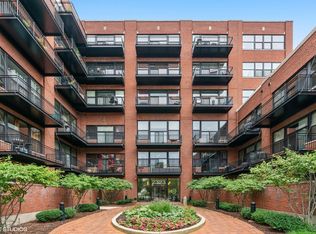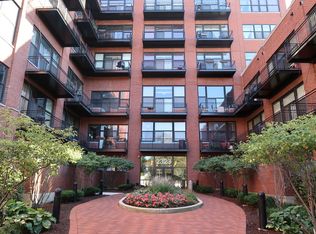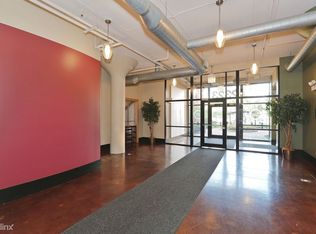Closed
$180,000
2323 W Pershing Rd APT 220, Chicago, IL 60609
1beds
900sqft
Condominium, Apartment, Single Family Residence
Built in 2006
-- sqft lot
$204,500 Zestimate®
$200/sqft
$1,974 Estimated rent
Home value
$204,500
$192,000 - $217,000
$1,974/mo
Zestimate® history
Loading...
Owner options
Explore your selling options
What's special
Loft style 1 bedroom with a den that can be used as a 2nd bedroom or office, in a well-maintained building with elevator and gated parking, across from McKinley Park. The unit features spacious rooms with hardwood floors, a living room leading to a balcony, ample cabinet and storage space, a kitchen with a breakfast bar, pantry, and stainless-steel appliances, and in-unit laundry. Building amenities include a fitness center, bike room, storage, and party room. 1 outdoor deeded parking space included in price. Conveniently situated near CTA Bus or ORANGE Line Train stop, with easy access to shopping, schools, restaurants, and interstates.
Zillow last checked: 8 hours ago
Listing updated: January 10, 2025 at 12:31am
Listing courtesy of:
Beata Sieczka 727-458-1071,
New Home Realty Inc
Bought with:
Patrick Linden
REMAX PREMIER
Source: MRED as distributed by MLS GRID,MLS#: 12203609
Facts & features
Interior
Bedrooms & bathrooms
- Bedrooms: 1
- Bathrooms: 1
- Full bathrooms: 1
Primary bedroom
- Features: Flooring (Carpet)
- Level: Main
- Area: 156 Square Feet
- Dimensions: 13X12
Balcony porch lanai
- Features: Flooring (Other)
- Level: Main
- Area: 78 Square Feet
- Dimensions: 13X6
Den
- Features: Flooring (Carpet)
- Level: Main
- Area: 96 Square Feet
- Dimensions: 12X8
Dining room
- Features: Flooring (Hardwood), Window Treatments (Blinds)
- Level: Main
- Dimensions: COMBO
Foyer
- Features: Flooring (Hardwood)
- Level: Main
- Area: 90 Square Feet
- Dimensions: 15X6
Kitchen
- Features: Kitchen (Eating Area-Breakfast Bar, Island, Pantry-Closet), Flooring (Hardwood)
- Level: Main
- Area: 162 Square Feet
- Dimensions: 18X9
Laundry
- Features: Flooring (Vinyl)
- Level: Main
- Area: 25 Square Feet
- Dimensions: 5X5
Living room
- Features: Flooring (Hardwood), Window Treatments (Blinds)
- Level: Main
- Area: 342 Square Feet
- Dimensions: 19X18
Heating
- Natural Gas, Forced Air
Cooling
- Central Air
Appliances
- Included: Range, Microwave, Dishwasher, Refrigerator, Washer, Dryer, Stainless Steel Appliance(s), Humidifier
- Laundry: Washer Hookup, In Unit, Laundry Closet
Features
- Elevator, Storage
- Flooring: Hardwood
- Windows: Screens
- Basement: None
Interior area
- Total structure area: 0
- Total interior livable area: 900 sqft
Property
Parking
- Total spaces: 1
- Parking features: Assigned, On Site, Owned
Accessibility
- Accessibility features: No Disability Access
Features
- Exterior features: Balcony, Dog Run
Lot
- Features: Common Grounds, Landscaped
Details
- Additional parcels included: 20061001231191
- Parcel number: 20061001231048
- Special conditions: List Broker Must Accompany
- Other equipment: Ceiling Fan(s)
Construction
Type & style
- Home type: Condo
- Property subtype: Condominium, Apartment, Single Family Residence
Materials
- Brick
- Foundation: Concrete Perimeter
Condition
- New construction: No
- Year built: 2006
Utilities & green energy
- Electric: Circuit Breakers
- Sewer: Public Sewer
- Water: Lake Michigan
Community & neighborhood
Security
- Security features: Fire Sprinkler System, Carbon Monoxide Detector(s)
Location
- Region: Chicago
HOA & financial
HOA
- Has HOA: Yes
- HOA fee: $557 monthly
- Amenities included: Bike Room/Bike Trails, Elevator(s), Exercise Room, Storage, On Site Manager/Engineer, Party Room, Receiving Room
- Services included: Water, Parking, Insurance, Cable TV, Exercise Facilities, Exterior Maintenance, Lawn Care, Scavenger, Snow Removal, Internet
Other
Other facts
- Listing terms: Cash
- Ownership: Condo
Price history
| Date | Event | Price |
|---|---|---|
| 1/8/2025 | Sold | $180,000-5.3%$200/sqft |
Source: | ||
| 12/18/2024 | Contingent | $190,000$211/sqft |
Source: | ||
| 11/4/2024 | Listed for sale | $190,000-5%$211/sqft |
Source: | ||
| 11/3/2024 | Listing removed | $200,000$222/sqft |
Source: | ||
| 6/19/2024 | Listed for sale | $200,000+20.1%$222/sqft |
Source: | ||
Public tax history
| Year | Property taxes | Tax assessment |
|---|---|---|
| 2023 | $2,507 +3.5% | $15,198 |
| 2022 | $2,422 +1.5% | $15,198 |
| 2021 | $2,386 +38.4% | $15,198 +40.2% |
Find assessor info on the county website
Neighborhood: Back of the Yards
Nearby schools
GreatSchools rating
- 6/10Everett Elementary SchoolGrades: PK-5Distance: 0.6 mi
- 5/10Evergreen Academy Middle SchoolGrades: 6-8Distance: 0.9 mi
- 1/10Thomas Kelly College PreparatoryGrades: 9-12Distance: 0.7 mi
Schools provided by the listing agent
- District: 299
Source: MRED as distributed by MLS GRID. This data may not be complete. We recommend contacting the local school district to confirm school assignments for this home.

Get pre-qualified for a loan
At Zillow Home Loans, we can pre-qualify you in as little as 5 minutes with no impact to your credit score.An equal housing lender. NMLS #10287.
Sell for more on Zillow
Get a free Zillow Showcase℠ listing and you could sell for .
$204,500
2% more+ $4,090
With Zillow Showcase(estimated)
$208,590


