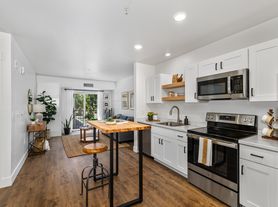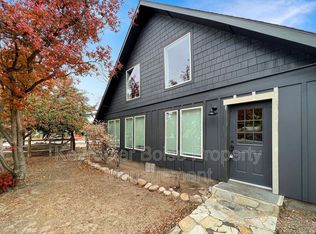This home is in the historic dist of the north end of Boise.
It is a highly livable area. Bicking, walking and friendly neighbors abound.
The Boise river, White water park, hyde park, city parks, downtown boise, bars and restaurants are all within minutes away by bike, walk or drive. Transit is a block away.
Owner will help with landscaping. Mowing, water timers and fall clean up.
you take care of your plants/flowers, etc.
All Utilities to be put in your name where required. Electricity, Gas, internet and water, sewer and trash.
Lease is for a single family unit, One year term. Negotiable for a shorter term with additional cost and terms.
House for rent
Accepts Zillow applications
$2,800/mo
2323 W Ellis Ave, Boise, ID 83702
3beds
1,494sqft
Price may not include required fees and charges.
Single family residence
Available now
Cats, large dogs OK
Central air
In unit laundry
Off street parking
Forced air
What's special
- 54 days |
- -- |
- -- |
Travel times
Facts & features
Interior
Bedrooms & bathrooms
- Bedrooms: 3
- Bathrooms: 2
- Full bathrooms: 2
Heating
- Forced Air
Cooling
- Central Air
Appliances
- Included: Dishwasher, Dryer, Freezer, Microwave, Oven, Refrigerator, Washer
- Laundry: In Unit
Features
- Flooring: Hardwood
Interior area
- Total interior livable area: 1,494 sqft
Property
Parking
- Parking features: Off Street
- Details: Contact manager
Features
- Exterior features: Bicycle storage, Gazebo, Heating system: Forced Air
Details
- Parcel number: R2336002150
Construction
Type & style
- Home type: SingleFamily
- Property subtype: Single Family Residence
Community & HOA
Location
- Region: Boise
Financial & listing details
- Lease term: 1 Year
Price history
| Date | Event | Price |
|---|---|---|
| 9/26/2025 | Price change | $2,800-6.7%$2/sqft |
Source: Zillow Rentals | ||
| 8/25/2025 | Listed for rent | $3,000$2/sqft |
Source: Zillow Rentals | ||
| 6/30/2023 | Sold | -- |
Source: | ||
| 6/15/2023 | Pending sale | $588,000$394/sqft |
Source: | ||
| 6/12/2023 | Price change | $588,000-7.8%$394/sqft |
Source: | ||

