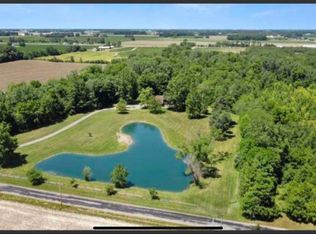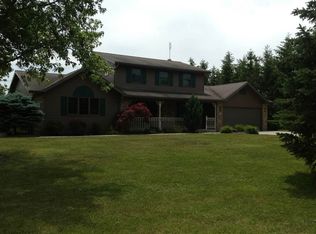This is an amazing 7 acre secluded property away from busy highways or towns, while also being a 2 min drive into Decatur and an easy commute into Fort Wayne. Enjoy beautiful views of the pond/with sand beach, back yard creek and woods. There are many outside activities and wildlife passing through. The home includes 2 living areas, updated kitchen/dining room and a large office upstairs which can easily be a 4th bedroom. It has plenty of room for storage in the large basement and garage. We will make sure the yard is kept mowed, so you don't have to. Recent upgrades include a new water heater, well, septic, leaf fitter gutter guards and water softener. Background check required with application. Renter pays utilities, no indoor pets, no smoking inside and renters insurance with proof.
This property is off market, which means it's not currently listed for sale or rent on Zillow. This may be different from what's available on other websites or public sources.


