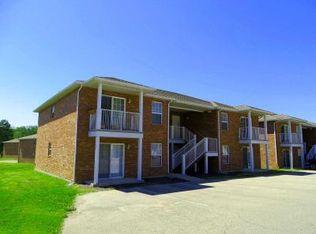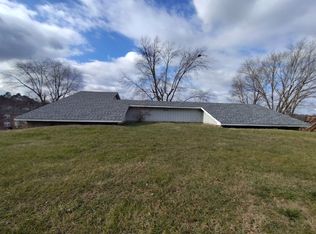Closed
Listing Provided by:
Jan D Parsons 573-465-3066,
Century 21 First Choice-Rolla
Bought with: Poplar Bluff Realty Inc
Price Unknown
2323 Vienna Rd, Rolla, MO 65401
3beds
2,400sqft
Single Family Residence
Built in 1965
0.42 Acres Lot
$206,200 Zestimate®
$--/sqft
$1,703 Estimated rent
Home value
$206,200
Estimated sales range
Not available
$1,703/mo
Zestimate® history
Loading...
Owner options
Explore your selling options
What's special
Would make a great place for students attending S & T. Three bedrooms on main level and 2 possible on lower level plus extra spaces for recreation. Or if you have a large family, there is room for all. Kitchen is large with lots of pull outs and storage. Lower level is finished but has a room for storage items. Roof is 3 - 4 years old. Large deck 20 x 15. In ground pool has not been used and needs some TLC. Owners has never lived in the home. It has been used for a rental . A lot of house and almost a half acre. Make it yours!
Zillow last checked: 8 hours ago
Listing updated: April 28, 2025 at 04:57pm
Listing Provided by:
Jan D Parsons 573-465-3066,
Century 21 First Choice-Rolla
Bought with:
Ben A Craig, 2016008176
Poplar Bluff Realty Inc
Source: MARIS,MLS#: 25005923 Originating MLS: South Central Board of REALTORS
Originating MLS: South Central Board of REALTORS
Facts & features
Interior
Bedrooms & bathrooms
- Bedrooms: 3
- Bathrooms: 2
- Full bathrooms: 2
- Main level bathrooms: 1
- Main level bedrooms: 3
Bedroom
- Level: Main
- Area: 81
- Dimensions: 9x9
Bedroom
- Level: Main
- Area: 81
- Dimensions: 9x9
Bedroom
- Level: Main
- Area: 108
- Dimensions: 12x9
Bedroom
- Level: Lower
- Area: 121
- Dimensions: 11x11
Bedroom
- Level: Lower
- Area: 375
- Dimensions: 15x25
Dining room
- Level: Main
- Area: 100
- Dimensions: 10x10
Family room
- Level: Lower
- Area: 195
- Dimensions: 13x15
Kitchen
- Level: Main
- Area: 180
- Dimensions: 15x12
Laundry
- Level: Lower
- Area: 96
- Dimensions: 12x8
Living room
- Level: Main
- Area: 270
- Dimensions: 15x18
Recreation room
- Level: Lower
- Area: 143
- Dimensions: 13x11
Heating
- Forced Air, Electric, Natural Gas
Cooling
- Central Air, Electric
Appliances
- Included: Dishwasher, Dryer, Gas Cooktop, Refrigerator, Oven, Washer, Electric Water Heater
Features
- Kitchen/Dining Room Combo, Walk-In Closet(s), Pantry, Shower
- Windows: Storm Window(s)
- Basement: Full,Walk-Out Access
- Has fireplace: No
- Fireplace features: Recreation Room
Interior area
- Total structure area: 2,400
- Total interior livable area: 2,400 sqft
- Finished area above ground: 1,211
- Finished area below ground: 1,211
Property
Parking
- Total spaces: 1
- Parking features: Covered
- Carport spaces: 1
Features
- Levels: One
- Patio & porch: Deck
- Has private pool: Yes
- Pool features: Private, In Ground
Lot
- Size: 0.42 Acres
Details
- Parcel number: 71047.035004002065.000
- Special conditions: Standard
Construction
Type & style
- Home type: SingleFamily
- Architectural style: Ranch
- Property subtype: Single Family Residence
Materials
- Brick Veneer, Other
Condition
- Year built: 1965
Utilities & green energy
- Sewer: Public Sewer
- Water: Public
Community & neighborhood
Location
- Region: Rolla
- Subdivision: None
Other
Other facts
- Listing terms: Cash,Conventional,Other
- Ownership: Private
- Road surface type: Concrete
Price history
| Date | Event | Price |
|---|---|---|
| 4/4/2025 | Pending sale | $209,900$87/sqft |
Source: | ||
| 4/3/2025 | Sold | -- |
Source: | ||
| 3/6/2025 | Contingent | $209,900$87/sqft |
Source: | ||
| 2/21/2025 | Price change | $209,900-3%$87/sqft |
Source: | ||
| 2/4/2025 | Price change | $216,500+31.3%$90/sqft |
Source: | ||
Public tax history
| Year | Property taxes | Tax assessment |
|---|---|---|
| 2024 | $1,209 -0.6% | $22,490 |
| 2023 | $1,217 +17.7% | $22,490 |
| 2022 | $1,033 -0.7% | $22,490 |
Find assessor info on the county website
Neighborhood: 65401
Nearby schools
GreatSchools rating
- 10/10Harry S. Truman Elementary SchoolGrades: PK-3Distance: 0.8 mi
- 5/10Rolla Jr. High SchoolGrades: 7-8Distance: 2 mi
- 5/10Rolla Sr. High SchoolGrades: 9-12Distance: 1.2 mi
Schools provided by the listing agent
- Elementary: Harry S. Truman Elem.
- Middle: Rolla Middle
- High: Rolla Sr. High
Source: MARIS. This data may not be complete. We recommend contacting the local school district to confirm school assignments for this home.

