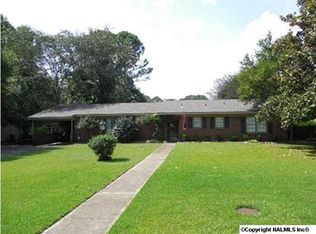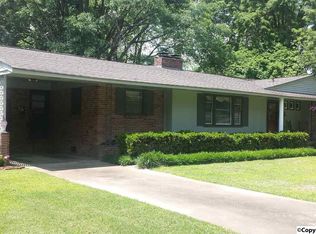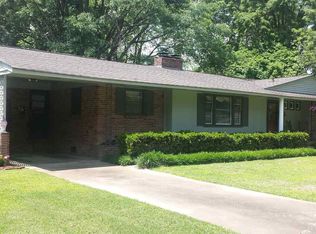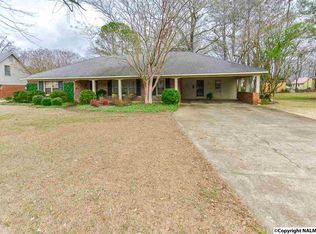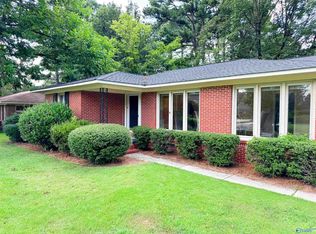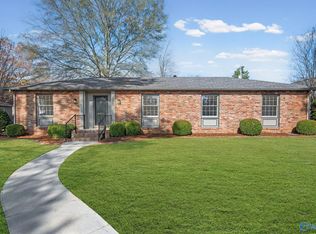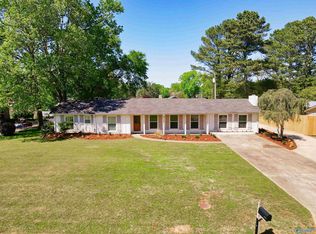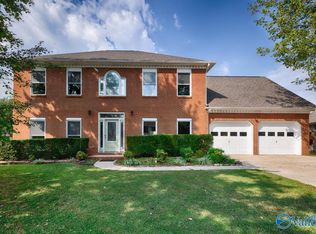This spacious and stylishly updated home offers just under 2,800 sq ft of comfort and modern living in one of Decatur’s most desirable neighborhoods. Nearly everything is NEW—including a brand-new roof—giving you peace of mind for years to come. Enjoy a flexible floorplan with 2 bedrooms downstairs and 2 bedrooms upstairs, perfect for multi-generational living, guests, or a private office setup. The bright sunroom brings in natural light year-round, while the screened-in back porch provides the ideal spot to relax and enjoy your oversized lot, tucked just south of Stratford. Move in ready and absolutely stunning! This is an absolute must see!
For sale
Price cut: $25.9K (1/27)
$349,000
2323 Springdale Rd SE, Decatur, AL 35601
4beds
2,727sqft
Est.:
Single Family Residence
Built in 1962
0.41 Acres Lot
$344,100 Zestimate®
$128/sqft
$-- HOA
What's special
Brand-new roofOversized lotScreened-in back porch
- 86 days |
- 1,478 |
- 82 |
Likely to sell faster than
Zillow last checked: 8 hours ago
Listing updated: January 27, 2026 at 08:48am
Listed by:
Alexa Crow 949-630-5748,
RE/MAX Platinum
Source: ValleyMLS,MLS#: 21903798
Tour with a local agent
Facts & features
Interior
Bedrooms & bathrooms
- Bedrooms: 4
- Bathrooms: 3
- Full bathrooms: 2
- 3/4 bathrooms: 1
Rooms
- Room types: Master Bedroom, Living Room, Bedroom 2, Bedroom 3, Kitchen, Bedroom 4
Primary bedroom
- Features: Ceiling Fan(s), Laminate Floor
- Level: First
- Area: 255
- Dimensions: 17 x 15
Bedroom 2
- Features: Laminate Floor
- Level: First
- Area: 182
- Dimensions: 14 x 13
Bedroom 3
- Features: Laminate Floor
- Level: Second
- Area: 234
- Dimensions: 18 x 13
Bedroom 4
- Features: Laminate Floor
- Level: Second
- Area: 234
- Dimensions: 18 x 13
Kitchen
- Features: Granite Counters, Laminate Floor, Recessed Lighting
- Level: First
- Area: 221
- Dimensions: 17 x 13
Living room
- Features: Fireplace, Laminate Floor
- Level: First
- Area: 338
- Dimensions: 13 x 26
Heating
- Central 1
Cooling
- Central 1
Appliances
- Included: Range, Dishwasher, Refrigerator
Features
- Has basement: No
- Number of fireplaces: 1
- Fireplace features: One
Interior area
- Total interior livable area: 2,727 sqft
Property
Parking
- Total spaces: 2
- Parking features: Carport, Detached Carport, Driveway-Concrete
- Carport spaces: 2
Features
- Levels: Two
- Stories: 2
Lot
- Size: 0.41 Acres
- Dimensions: 105 x 170
Details
- Parcel number: 0308331011019000
Construction
Type & style
- Home type: SingleFamily
- Property subtype: Single Family Residence
Materials
- Foundation: Slab
Condition
- New construction: No
- Year built: 1962
Utilities & green energy
- Sewer: Public Sewer
- Water: Public
Community & HOA
Community
- Subdivision: Brookmead
HOA
- Has HOA: No
Location
- Region: Decatur
Financial & listing details
- Price per square foot: $128/sqft
- Tax assessed value: $201,800
- Date on market: 11/13/2025
Estimated market value
$344,100
$327,000 - $361,000
$2,193/mo
Price history
Price history
| Date | Event | Price |
|---|---|---|
| 1/27/2026 | Price change | $349,000-6.9%$128/sqft |
Source: | ||
| 12/4/2025 | Price change | $374,900-6%$137/sqft |
Source: | ||
| 11/20/2025 | Price change | $399,000-4.8%$146/sqft |
Source: | ||
| 11/13/2025 | Listed for sale | $419,000+61.2%$154/sqft |
Source: | ||
| 10/25/2023 | Sold | $260,000-12.6%$95/sqft |
Source: | ||
Public tax history
Public tax history
| Year | Property taxes | Tax assessment |
|---|---|---|
| 2024 | -- | $20,200 |
| 2023 | -- | $20,200 |
| 2022 | -- | $20,200 +16.5% |
Find assessor info on the county website
BuyAbility℠ payment
Est. payment
$1,917/mo
Principal & interest
$1696
Home insurance
$122
Property taxes
$99
Climate risks
Neighborhood: 35601
Nearby schools
GreatSchools rating
- 6/10Eastwood Elementary SchoolGrades: PK-5Distance: 0.9 mi
- 4/10Decatur Middle SchoolGrades: 6-8Distance: 2.2 mi
- 5/10Decatur High SchoolGrades: 9-12Distance: 2.1 mi
Schools provided by the listing agent
- Elementary: Eastwood Elementary
- Middle: Decatur Middle School
- High: Decatur High
Source: ValleyMLS. This data may not be complete. We recommend contacting the local school district to confirm school assignments for this home.
- Loading
- Loading
