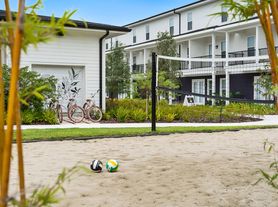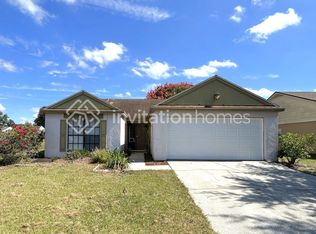This Neuville model is located in the Lakes at Laurel Highlands on a fully landscaped and irrigated homesite backed onto a common green space. Upon entering the home, the foyer will open with the inviting arches leading you to the guest bedroom wing, living, and kitchen area. This very flexible home design offers to use as 3 bedrooms and an office or as a 4 bedroom home. The expansive plan offers an island kitchen, refrigerator, stove, dishwasher, and walk-in pantry. Move-in ready, this home also includes the washer and dryer, and blinds throughout the home! The guest bedrooms are on a wing of their own with the second bath adjacent. The owner's suite has beautiful features including a walk-in shower with glass surround, dual vanities, oversized linen closet, and walk-in closet. Not only does this home have it all, but so does the community! This is an amazing community is FULL of amenities including a pool, fitness center, and clubhouse meeting area!!
Hurry, this house won't stay on the market long!!
Please visit The Realty Medics website to schedule a showing and apply or give us a call!
Frequently Asked Questions:
How can I get started?
Go to The Realty Medics website! Select the property you want on the Rentals page, click the blue "Schedule A Showing" button above the property address, and complete the page accordingly. Once you're ready to apply, click the blue "Apply Now" button to apply from our website and complete the online application form.
Internet Ready Property, $64 recurring monthly cost for the duration of the lease agreement
Pet restrictions? 1 Small dog or up to 2 cats MAX. Max weight 25lbs.
Yes: No Aggressive or Dangerous Dog Breeds (Including but not limited to Akita, American Bulldog, American Bull Terrier, American Staffordshire Terrier, Chow, Rottweiler, Malamute, Bull Mastiff, Presa-Canario, Staffordshire Terrier, Shiba-Inu, Karelian Bear Dog, Wolf hybrid, or Wolf-like breeds). Additional HOA limits may apply.
House for rent
$1,825/mo
2323 Silver View Dr, Lakeland, FL 33811
3beds
1,788sqft
Price may not include required fees and charges.
Single family residence
Available now
Cats, small dogs OK
-- A/C
In unit laundry
-- Parking
-- Heating
What's special
Island kitchenCommon green spaceBlinds throughout the homeInviting archesFlexible home designExpansive planWalk-in pantry
- 25 days |
- -- |
- -- |
Travel times
Looking to buy when your lease ends?
With a 6% savings match, a first-time homebuyer savings account is designed to help you reach your down payment goals faster.
Offer exclusive to Foyer+; Terms apply. Details on landing page.
Facts & features
Interior
Bedrooms & bathrooms
- Bedrooms: 3
- Bathrooms: 2
- Full bathrooms: 2
Appliances
- Included: Dishwasher, Disposal, Dryer, Range, Refrigerator, Washer
- Laundry: In Unit
Features
- Walk In Closet
Interior area
- Total interior livable area: 1,788 sqft
Property
Parking
- Details: Contact manager
Features
- Exterior features: Children's Splash Pad, Nature Trails, Walk In Closet
- Has private pool: Yes
Details
- Parcel number: 232828138016001260
Construction
Type & style
- Home type: SingleFamily
- Property subtype: Single Family Residence
Community & HOA
Community
- Features: Clubhouse
HOA
- Amenities included: Pool
Location
- Region: Lakeland
Financial & listing details
- Lease term: Contact For Details
Price history
| Date | Event | Price |
|---|---|---|
| 10/16/2025 | Price change | $1,825-1.3%$1/sqft |
Source: Zillow Rentals | ||
| 9/30/2025 | Price change | $1,849-2.4%$1/sqft |
Source: Zillow Rentals | ||
| 9/19/2025 | Price change | $1,895-2.8%$1/sqft |
Source: Zillow Rentals | ||
| 8/29/2025 | Price change | $1,949-2.5%$1/sqft |
Source: Zillow Rentals | ||
| 8/25/2025 | Price change | $1,999-1.3%$1/sqft |
Source: Zillow Rentals | ||

