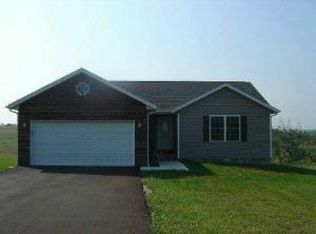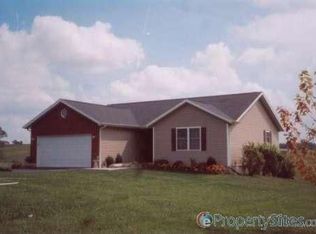GREAT NORTHERN LAWRENCE COUNTY LOCATION, RANCH HOME ON 1.49 AC LOT. 3BR/2BA, KITCHEN W/APPL, LIVING RM W/FIREPLACE, CATHEDRAL CEILINGS. FORMAL DINING RM, LG MASTER SUITE ALL ON MAIN LEVEL. FULL BSMT PARTLY FIN W/WALKOUT. 2 CAR ATT GARAGE. HWY 37N LEFT AT CITGO (OLD 37), NEXT LEFT SIEBOLT QUARRY RD, GO 0.6 MILE HOUSE ON RIGHT. FANTASTIC VIEW OVERLOOKING POND. 15 MINUTES FROM BLOOMINGTON.
This property is off market, which means it's not currently listed for sale or rent on Zillow. This may be different from what's available on other websites or public sources.


