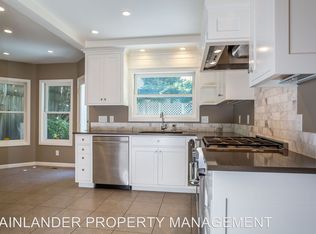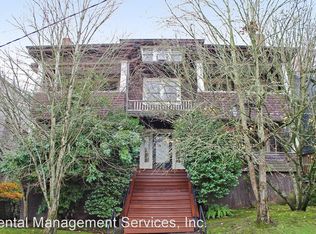IN THE GRID PORTLAND HEIGHTS-One of the best price per square foot around. Walking distance to Ainsworth and easy access to downtown Portland and highways. This Charmer has been earthquake retrofitted with updated plumbing, electrical, new hot water heater and hot tub pump. Great private backyard with dog run, patio and deck.Every room is large and spacious and a master suite that you have to see to appreciate. Call today! [Home Energy Score = 4. HES Report at https://rpt.greenbuildingregistry.com/hes/OR10007773]
This property is off market, which means it's not currently listed for sale or rent on Zillow. This may be different from what's available on other websites or public sources.

