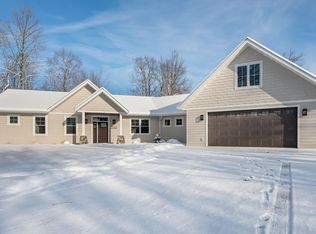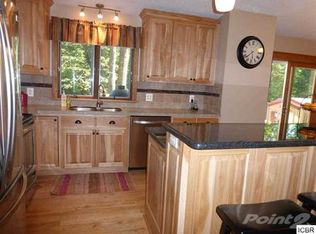Open your world up to a high standard of living! This 4700 sf executive style home exposes a proprietary brand of luxury to Grand Rapids. Open up your heart upon stepping foot into this red stone arch. Take a few steps off the Foyer through the French doors into the custom Office with library style built ins, phenomenal light and privacy to button up last minute details from work. Carry on to the Living Room with expansive 9' high windows, custom brick fireplace and crown moulding to the highest quality. Flowing into the Kitchen, you will find granite counter tops, custom appliances and walk in pantry. Carry on upstairs and glass over the Foyer as you stride into the Master Suite. Full jacuzzi tub, custom shower, walk in closet and his and hers sinks. Egyptian style ceramics are on a whole new level for high end. Two vaulted bedrooms and another full bath complete the upstairs living quarters. The basement consists of a large recreation area for home theatre and R & R. Just past the open space of the Rec Room, you will find a custom home gym for any go-getter looking for a solid morning burn session. The basement is completed by a huge Utility Room, and large Bedroom with large walk in closet. This home doesn't just capture quality, it captures a lifestyle balance of family , comfort and luxury - within minutes of the hospital and town.
This property is off market, which means it's not currently listed for sale or rent on Zillow. This may be different from what's available on other websites or public sources.


