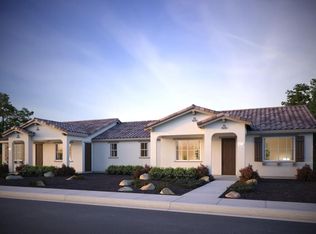Sold for $333,810
$333,810
2323 Rustic Oak Lane, Rio Vista, CA 94571
1beds
1,090sqft
Halfplex
Built in 2023
-- sqft lot
$352,200 Zestimate®
$306/sqft
$2,153 Estimated rent
Home value
$352,200
$335,000 - $370,000
$2,153/mo
Zestimate® history
Loading...
Owner options
Explore your selling options
What's special
Luminescence at Liberty New Construction by DeNova Homes in the Summit at Liberty gated community for Active Adults ages 55+.Low-maintenance single-level duet home in Rio Vista's newest 55+ Active Adult Community! 1,090 Sq. Ft. (approx.) of living space, 1 bedroom, a den, 1.5 baths, and a 1-car garage! This Craftsman Bungalow is a charming floor plan with a spacious kitchen with Smoked Gray cabinets, granite countertops, a kitchen island, LG stainless steel appliances including a 5-burner gas range with hood, built-in microwave, a dishwasher, refrigerator, and expansive Gathering Room, a covered porch, and patio. This home also includes LG white front-loading washer and electric dryer in the laundry room, an owner's suite with an adjoining private bath, a walk-in closet, chrome fixtures and E-stone vanity and shower walls. There are 9-foot ceilings and LED recessed lights throughout the home, tile and carpet flooring, Smart Home Technology including video doorbell, EV outlet in garage, tankless water heater, and much more. Energy Efficient. 2.80kW solar to purchase or lease. Please Note: Photos and videos are of the Residence are representational only.
Zillow last checked: 8 hours ago
Listing updated: August 24, 2023 at 09:34am
Listed by:
Lori Sanson DRE #01069477 925-685-0110,
DeNova Home Sales Inc 925-255-1808
Bought with:
Lori Sanson, DRE #01069477
DeNova Home Sales Inc
Source: BAREIS,MLS#: 323042927 Originating MLS: Southern Solano County
Originating MLS: Southern Solano County
Facts & features
Interior
Bedrooms & bathrooms
- Bedrooms: 1
- Bathrooms: 2
- Full bathrooms: 1
- 1/2 bathrooms: 1
Primary bedroom
- Features: Ground Floor, Walk-In Closet(s)
Bedroom
- Level: Lower,Main
Primary bathroom
- Features: Double Vanity, Low-Flow Toilet(s), Shower Stall(s), Stone, Tile
Bathroom
- Features: Tile
- Level: Lower,Main
Dining room
- Features: Dining/Family Combo, Other
- Level: Lower,Main
Kitchen
- Features: Granite Counters, Island w/Sink, Kitchen/Family Combo, Pantry Closet, Slab Counter, Stone Counters, Space in Kitchen
- Level: Lower,Main
Living room
- Features: Great Room
- Level: Lower
Heating
- Central
Cooling
- Central Air, MultiZone
Appliances
- Included: Dishwasher, Disposal, Free-Standing Gas Oven, Free-Standing Gas Range, Free-Standing Refrigerator, Range Hood, Ice Maker, Microwave, Tankless Water Heater, Dryer, Washer
- Laundry: Cabinets, Electric, Ground Floor, Inside Area, Inside Room
Features
- Flooring: Carpet, Tile
- Windows: Caulked/Sealed, Dual Pane Full, Screens
- Has basement: No
- Has fireplace: Yes
Interior area
- Total structure area: 1,090
- Total interior livable area: 1,090 sqft
Property
Parking
- Total spaces: 1
- Parking features: Alley Access, Electric Vehicle Charging Station(s), Garage Faces Rear, Guest, Paved, Shared Driveway
- Garage spaces: 1
- Has uncovered spaces: Yes
Features
- Levels: One
- Stories: 1
- Patio & porch: Patio, Front Porch
- Pool features: In Ground, Community, Fenced, Lap, Pool/Spa Combo
- Fencing: None
Lot
- Features: Landscape Front, Low Maintenance, Sidewalk/Curb/Gutter
Details
- Parcel number: 0176542050
- Special conditions: Standard
Construction
Type & style
- Home type: SingleFamily
- Architectural style: Bungalow,Craftsman
- Property subtype: Halfplex
- Attached to another structure: Yes
Materials
- Stucco, Wood
- Foundation: Concrete, Slab
- Roof: Tile
Condition
- New Construction
- New construction: Yes
- Year built: 2023
Details
- Builder name: DeNova Homes
Utilities & green energy
- Electric: Photovoltaics Seller Owned, Photovoltaics Third-Party Owned
- Sewer: Public Sewer
- Water: Public
- Utilities for property: Internet Available, Public, Underground Utilities
Green energy
- Energy efficient items: Construction, Insulation, Water Heater, Windows
- Energy generation: Solar
Community & neighborhood
Security
- Security features: Carbon Monoxide Detector(s), Fire Suppression System, Smoke Detector(s), Unguarded Gate
Community
- Community features: Gated
Senior living
- Senior community: Yes
Location
- Region: Rio Vista
- Subdivision: Luminescence at Liberty
HOA & financial
HOA
- Has HOA: Yes
- HOA fee: $365 monthly
- Amenities included: Clubhouse, Gym, Park, Recreation Room, Recreation Facilities, Spa/Hot Tub, Tennis Court(s), Trail(s)
- Services included: Common Areas, Maintenance Grounds, Management, Organized Activities, Pool, Recreation Facility
- Association name: Summit at Liberty
- Association phone: 415-432-8995
Other
Other facts
- Road surface type: Paved
Price history
| Date | Event | Price |
|---|---|---|
| 8/11/2023 | Sold | $333,8100%$306/sqft |
Source: | ||
| 7/10/2023 | Pending sale | $333,900$306/sqft |
Source: | ||
| 6/23/2023 | Price change | $333,900+1%$306/sqft |
Source: DeNova Homes Report a problem | ||
| 5/18/2023 | Listed for sale | $330,500$303/sqft |
Source: DeNova Homes Report a problem | ||
Public tax history
| Year | Property taxes | Tax assessment |
|---|---|---|
| 2025 | $5,780 +123.5% | $277,585 +519.5% |
| 2024 | $2,586 +1.5% | $44,808 +2% |
| 2023 | $2,547 +44.4% | $43,930 +2% |
Find assessor info on the county website
Neighborhood: 94571
Nearby schools
GreatSchools rating
- 2/10D. H. White Elementary SchoolGrades: K-6Distance: 3.1 mi
- 2/10Riverview Middle SchoolGrades: 7-8Distance: 4 mi
- 3/10Rio Vista High SchoolGrades: 9-12Distance: 3.7 mi
Get a cash offer in 3 minutes
Find out how much your home could sell for in as little as 3 minutes with a no-obligation cash offer.
Estimated market value$352,200
Get a cash offer in 3 minutes
Find out how much your home could sell for in as little as 3 minutes with a no-obligation cash offer.
Estimated market value
$352,200
