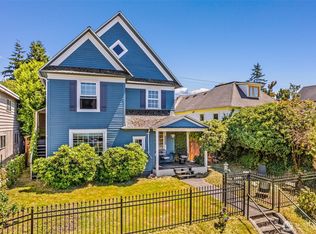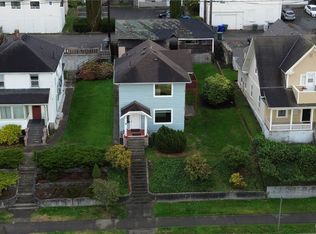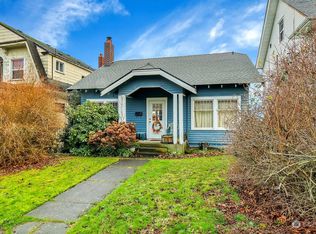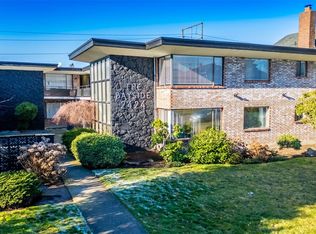Sold
Listed by:
Steven E. Breda,
Wilson Realty Exchange, Inc.,
Garrett E. Breda,
Wilson Realty Exchange, Inc.
Bought with: Inspire Realty
$950,000
2323 Rucker Avenue, Everett, WA 98201
5beds
2,800sqft
Single Family Residence
Built in 1928
6,098.4 Square Feet Lot
$894,300 Zestimate®
$339/sqft
$3,447 Estimated rent
Home value
$894,300
$832,000 - $966,000
$3,447/mo
Zestimate® history
Loading...
Owner options
Explore your selling options
What's special
[Monte Cristo Award Winner] Perched gracefully above Rucker Ave w/storybook curb appeal, this impeccably maintained historic home blends the rich character of yesteryear w/the comforts of today. Step inside where original architectural details have been lovingly preserved, complemented by a sleek, modern kitchen. 3 generous bedrooms upstairs & main floor bedroom/office. Fully finished lower level w/bonus room, bedroom & laundry w/full bath. An enchanting courtyard invites you to unwind, sip your morning coffee, or entertain effortlessly. 2-car garage (currently home gym) & RV parking—accessed through automatic gate off paved alley. This is an opportunity to own a piece of Everett’s heritage, thoughtfully updated for the way you live today.
Zillow last checked: 8 hours ago
Listing updated: June 27, 2025 at 04:03am
Offers reviewed: Apr 29
Listed by:
Steven E. Breda,
Wilson Realty Exchange, Inc.,
Garrett E. Breda,
Wilson Realty Exchange, Inc.
Bought with:
Dana Y Lim, 93896
Inspire Realty
Source: NWMLS,MLS#: 2363105
Facts & features
Interior
Bedrooms & bathrooms
- Bedrooms: 5
- Bathrooms: 3
- Full bathrooms: 2
- 1/2 bathrooms: 1
- Main level bathrooms: 1
- Main level bedrooms: 1
Bedroom
- Level: Main
Bedroom
- Level: Lower
Bathroom full
- Level: Lower
Other
- Level: Main
Dining room
- Level: Main
Entry hall
- Level: Main
Kitchen with eating space
- Level: Main
Living room
- Level: Main
Rec room
- Level: Lower
Utility room
- Level: Lower
Heating
- Fireplace, Forced Air, Natural Gas
Cooling
- None
Appliances
- Included: Dishwasher(s), Double Oven, Dryer(s), Microwave(s), Refrigerator(s), Stove(s)/Range(s), Washer(s)
Features
- Bath Off Primary, Ceiling Fan(s), Dining Room
- Flooring: Hardwood, Vinyl, Carpet
- Windows: Double Pane/Storm Window
- Basement: Finished
- Number of fireplaces: 1
- Fireplace features: Gas, Main Level: 1, Fireplace
Interior area
- Total structure area: 2,800
- Total interior livable area: 2,800 sqft
Property
Parking
- Total spaces: 2
- Parking features: Driveway, Detached Garage, RV Parking
- Garage spaces: 2
Features
- Levels: Two
- Stories: 2
- Entry location: Main
- Patio & porch: Bath Off Primary, Ceiling Fan(s), Double Pane/Storm Window, Dining Room, Fireplace, Jetted Tub
- Spa features: Bath
- Has view: Yes
- View description: Mountain(s), Ocean, Partial
- Has water view: Yes
- Water view: Ocean
Lot
- Size: 6,098 sqft
- Features: Curbs, Paved, Sidewalk, Cable TV, Fenced-Fully, Gas Available, Outbuildings, Patio, RV Parking, Shop
- Topography: Level,Terraces
- Residential vegetation: Garden Space
Details
- Parcel number: 00439148801200
- Special conditions: Standard
Construction
Type & style
- Home type: SingleFamily
- Architectural style: Tudor
- Property subtype: Single Family Residence
Materials
- Stucco
- Foundation: Poured Concrete
- Roof: Composition
Condition
- Very Good
- Year built: 1928
- Major remodel year: 1970
Utilities & green energy
- Sewer: Sewer Connected
- Water: Public
Community & neighborhood
Community
- Community features: Boat Launch, Park
Location
- Region: Everett
- Subdivision: Historic N Everett
Other
Other facts
- Listing terms: Cash Out,Conventional,FHA,VA Loan
- Cumulative days on market: 7 days
Price history
| Date | Event | Price |
|---|---|---|
| 5/27/2025 | Sold | $950,000$339/sqft |
Source: | ||
| 4/30/2025 | Pending sale | $950,000$339/sqft |
Source: | ||
| 4/23/2025 | Listed for sale | $950,000+118.4%$339/sqft |
Source: | ||
| 6/29/2006 | Sold | $435,000+26.3%$155/sqft |
Source: | ||
| 6/25/2004 | Sold | $344,500+56.6%$123/sqft |
Source: | ||
Public tax history
| Year | Property taxes | Tax assessment |
|---|---|---|
| 2024 | $4,733 +2.5% | $542,900 +0.9% |
| 2023 | $4,620 +10.8% | $537,900 +5.9% |
| 2022 | $4,171 +10.8% | $507,900 +23.5% |
Find assessor info on the county website
Neighborhood: Bayside
Nearby schools
GreatSchools rating
- 8/10Whittier Elementary SchoolGrades: PK-5Distance: 1.3 mi
- 6/10North Middle SchoolGrades: 6-8Distance: 0.6 mi
- 7/10Everett High SchoolGrades: 9-12Distance: 0.1 mi
Schools provided by the listing agent
- High: Everett High
Source: NWMLS. This data may not be complete. We recommend contacting the local school district to confirm school assignments for this home.
Get a cash offer in 3 minutes
Find out how much your home could sell for in as little as 3 minutes with a no-obligation cash offer.
Estimated market value$894,300
Get a cash offer in 3 minutes
Find out how much your home could sell for in as little as 3 minutes with a no-obligation cash offer.
Estimated market value
$894,300



