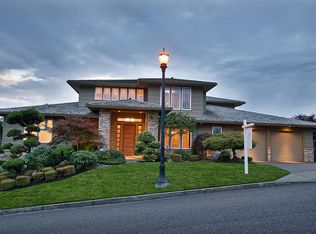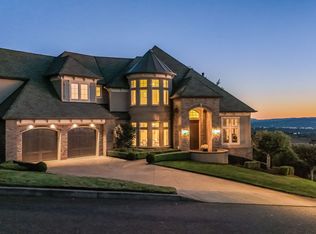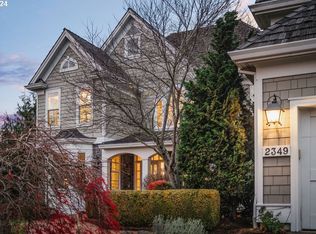Sold
$1,197,800
2323 NW Crestview Way, Portland, OR 97229
4beds
4,140sqft
Residential, Single Family Residence
Built in 1995
0.28 Acres Lot
$1,190,900 Zestimate®
$289/sqft
$5,293 Estimated rent
Home value
$1,190,900
$1.12M - $1.27M
$5,293/mo
Zestimate® history
Loading...
Owner options
Explore your selling options
What's special
This stunning custom home captures the character of the French countryside and sits in the heart of Forest Heights. The corner lot enjoys breath taking views of the valley and complete privacy perfect for relaxation and entertaining. The home offers an abundance of natural light with a full wall of windows, 20 foot ceilings and strategically placed skylights. Real hardwood flooring, custom finishes and millwork, two gas fireplaces, surround speakers, built in cabinetry, two large living spaces, formal dining and so much more. The expansive kitchen features ample counter space, stainless steel appliances, honed granite, solid maple cabinets, under and over cabinet lighting, a prep sink, wine fridge and a large island. The main level primary overlooks the beautiful backyard and has a separate patio door. The primary bathroom features double sinks, stunning marble and tile, heated flooring, a built in jacuzzi tub, a custom tile shower with two heads and a large walk in closet. The upper level comes with a one of a kind theater room, a large office with built in desk space that overlooks the valley, a bonus or flex space and a separate ensuite bedroom perfect for guests. The exterior has beautifully manicured landscaping, a tranquil water feature, multiple patios that enjoy the view and a large covered stone patio that can be enjoyed year round. No HOA dues and only minutes away from Forest Park hiking, Forest Heights Village, major highways and so much more. Homes like this do not come around often. [Home Energy Score = 1. HES Report at https://rpt.greenbuildingregistry.com/hes/OR10213533]
Zillow last checked: 8 hours ago
Listing updated: October 31, 2023 at 07:53am
Listed by:
Tracy Hasson 503-312-2759,
Cascade Hasson Sotheby's International Realty
Bought with:
Ruth Maher, 201208331
JMA Properties LLC
Source: RMLS (OR),MLS#: 23170198
Facts & features
Interior
Bedrooms & bathrooms
- Bedrooms: 4
- Bathrooms: 4
- Full bathrooms: 3
- Partial bathrooms: 1
- Main level bathrooms: 3
Primary bedroom
- Features: Ceiling Fan, High Ceilings, Jetted Tub, Shower, Suite, Tile Floor, Walkin Closet, Wallto Wall Carpet
- Level: Main
- Area: 396
- Dimensions: 18 x 22
Bedroom 2
- Features: Closet Organizer, Wallto Wall Carpet
- Level: Main
- Area: 182
- Dimensions: 14 x 13
Bedroom 3
- Features: Closet Organizer, Wallto Wall Carpet
- Level: Main
- Area: 168
- Dimensions: 12 x 14
Bedroom 4
- Features: Suite, Wallto Wall Carpet
- Level: Upper
- Area: 165
- Dimensions: 15 x 11
Dining room
- Features: High Ceilings, Wallto Wall Carpet
- Level: Main
- Area: 182
- Dimensions: 14 x 13
Family room
- Features: Builtin Features, Fireplace, Patio, Skylight, Wallto Wall Carpet
- Level: Main
- Area: 380
- Dimensions: 19 x 20
Kitchen
- Features: Gas Appliances, Hardwood Floors, Island, Nook, Pantry, Granite
- Level: Main
- Area: 306
- Width: 17
Living room
- Features: Fireplace, Vaulted Ceiling, Wallto Wall Carpet
- Level: Main
- Area: 238
- Dimensions: 17 x 14
Office
- Features: Builtin Features, Wallto Wall Carpet
- Level: Upper
- Area: 306
- Dimensions: 18 x 17
Heating
- Forced Air, Mini Split, Fireplace(s)
Cooling
- Central Air
Appliances
- Included: Built-In Range, Dishwasher, Disposal, Free-Standing Refrigerator, Gas Appliances, Microwave, Stainless Steel Appliance(s), Washer/Dryer, Gas Water Heater
- Laundry: Laundry Room
Features
- Granite, High Ceilings, Plumbed For Central Vacuum, Sound System, Vaulted Ceiling(s), Suite, Built-in Features, Closet Organizer, Kitchen Island, Nook, Pantry, Ceiling Fan(s), Shower, Walk-In Closet(s), Cook Island, Tile
- Flooring: Hardwood, Heated Tile, Tile, Wall to Wall Carpet
- Windows: Aluminum Frames, Double Pane Windows, Vinyl Frames, Wood Frames, Skylight(s)
- Basement: Crawl Space
- Number of fireplaces: 2
- Fireplace features: Gas
Interior area
- Total structure area: 4,140
- Total interior livable area: 4,140 sqft
Property
Parking
- Total spaces: 3
- Parking features: Driveway, Garage Door Opener, Attached
- Attached garage spaces: 3
- Has uncovered spaces: Yes
Accessibility
- Accessibility features: Bathroom Cabinets, Garage On Main, Kitchen Cabinets, Main Floor Bedroom Bath, Natural Lighting, Utility Room On Main, Walkin Shower, Accessibility
Features
- Stories: 2
- Patio & porch: Covered Patio, Patio
- Exterior features: Garden, Water Feature, Yard
- Has spa: Yes
- Spa features: Free Standing Hot Tub, Bath
- Has view: Yes
- View description: Territorial, Valley
Lot
- Size: 0.28 Acres
- Features: Corner Lot, Sprinkler, SqFt 10000 to 14999
Details
- Additional structures: HomeTheater
- Parcel number: R270832
- Other equipment: Home Theater
Construction
Type & style
- Home type: SingleFamily
- Architectural style: Country French,Traditional
- Property subtype: Residential, Single Family Residence
Materials
- Brick, Cedar, Stucco
- Foundation: Concrete Perimeter
- Roof: Composition
Condition
- Resale
- New construction: No
- Year built: 1995
Utilities & green energy
- Gas: Gas
- Sewer: Public Sewer
- Water: Public
Community & neighborhood
Security
- Security features: Security System Owned
Location
- Region: Portland
Other
Other facts
- Listing terms: Cash,Conventional
- Road surface type: Paved
Price history
| Date | Event | Price |
|---|---|---|
| 10/31/2023 | Sold | $1,197,800-2.2%$289/sqft |
Source: | ||
| 9/9/2023 | Pending sale | $1,225,000$296/sqft |
Source: | ||
| 8/18/2023 | Listed for sale | $1,225,000+143.5%$296/sqft |
Source: | ||
| 7/30/1998 | Sold | $503,000$121/sqft |
Source: Public Record | ||
Public tax history
| Year | Property taxes | Tax assessment |
|---|---|---|
| 2025 | $21,192 +2% | $927,940 +3% |
| 2024 | $20,782 +6.9% | $900,920 +3% |
| 2023 | $19,441 +4% | $874,680 +3% |
Find assessor info on the county website
Neighborhood: Northwest Heights
Nearby schools
GreatSchools rating
- 9/10Forest Park Elementary SchoolGrades: K-5Distance: 0.5 mi
- 5/10West Sylvan Middle SchoolGrades: 6-8Distance: 2.5 mi
- 8/10Lincoln High SchoolGrades: 9-12Distance: 4 mi
Schools provided by the listing agent
- Elementary: Forest Park
- Middle: West Sylvan
- High: Lincoln
Source: RMLS (OR). This data may not be complete. We recommend contacting the local school district to confirm school assignments for this home.
Get a cash offer in 3 minutes
Find out how much your home could sell for in as little as 3 minutes with a no-obligation cash offer.
Estimated market value
$1,190,900
Get a cash offer in 3 minutes
Find out how much your home could sell for in as little as 3 minutes with a no-obligation cash offer.
Estimated market value
$1,190,900


