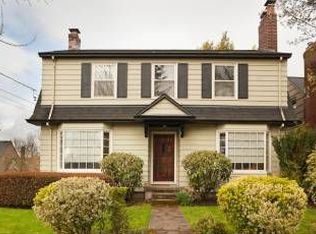Sold
$715,000
2323 NE 37th Ave, Portland, OR 97212
3beds
2,432sqft
Residential, Single Family Residence
Built in 1909
5,227.2 Square Feet Lot
$743,900 Zestimate®
$294/sqft
$4,189 Estimated rent
Home value
$743,900
$707,000 - $789,000
$4,189/mo
Zestimate® history
Loading...
Owner options
Explore your selling options
What's special
1909 Bungalow in the coveted Grant Park neighborhood. This home offers the perfect blend of historical charm and modern conveniences. Formal entry and living room with charming bay window, hardwood floors and beautiful period woodwork. Lives light and bright with tall ceilings throughout the main level. Updated kitchen with newer stainless Kitchenaide appliances and a large pantry. 2 bedrooms on the main with jack-n-jill bathroom, plus a big bedroom upstairs in the finished attic. Finished basement with family room, laundry, 4th non-conforming bedroom and bath. Updated mechanicals, including a newer EV fast charger off the extra long driveway that can accommodate 3 vehicles. Great schools: Beverly Cleary + Grant High. Conveniently located close to restaurants, shopping and freeway access. Open house - 01/21 from 1:00 pm - 3:00 pm. [Home Energy Score = 3. HES Report at https://rpt.greenbuildingregistry.com/hes/OR10068873]
Zillow last checked: 8 hours ago
Listing updated: February 21, 2024 at 06:48am
Listed by:
James Coon 503-504-8574,
Windermere Realty Trust,
Chelsie Coon 503-467-1113,
Windermere Realty Trust
Bought with:
Nick Barrale, 201240044
Knipe Realty ERA Powered
Source: RMLS (OR),MLS#: 24026725
Facts & features
Interior
Bedrooms & bathrooms
- Bedrooms: 3
- Bathrooms: 2
- Full bathrooms: 2
- Main level bathrooms: 1
Primary bedroom
- Features: High Ceilings
- Level: Main
- Area: 168
- Dimensions: 14 x 12
Bedroom 2
- Features: Double Closet, High Ceilings
- Level: Main
- Area: 154
- Dimensions: 14 x 11
Bedroom 3
- Features: Skylight, Vaulted Ceiling, Walkin Closet
- Level: Upper
- Area: 567
- Dimensions: 27 x 21
Bedroom 4
- Features: Bathroom, Closet
- Level: Lower
- Area: 325
- Dimensions: 25 x 13
Family room
- Features: Closet, Wallto Wall Carpet
- Level: Lower
- Area: 336
- Dimensions: 21 x 16
Kitchen
- Features: Dishwasher, Eating Area, Microwave, Pantry, Free Standing Range, Free Standing Refrigerator, High Ceilings
- Level: Main
- Area: 195
- Width: 13
Living room
- Features: Bay Window, Eating Area, Hardwood Floors, High Ceilings
- Level: Main
- Area: 384
- Dimensions: 24 x 16
Heating
- Forced Air 90
Cooling
- Central Air
Appliances
- Included: Dishwasher, Disposal, Free-Standing Range, Free-Standing Refrigerator, Microwave, Stainless Steel Appliance(s), Washer/Dryer, Electric Water Heater
- Laundry: Laundry Room
Features
- High Ceilings, Vaulted Ceiling(s), Bathroom, Closet, Sink, Double Closet, Walk-In Closet(s), Eat-in Kitchen, Pantry
- Flooring: Hardwood, Wall to Wall Carpet
- Windows: Storm Window(s), Wood Frames, Skylight(s), Bay Window(s)
- Basement: Finished,Full
Interior area
- Total structure area: 2,432
- Total interior livable area: 2,432 sqft
Property
Parking
- Parking features: Driveway, Electric Vehicle Charging Station(s)
- Has uncovered spaces: Yes
Accessibility
- Accessibility features: Main Floor Bedroom Bath, Accessibility
Features
- Stories: 3
- Patio & porch: Patio, Porch
- Exterior features: Yard
- Fencing: Fenced
Lot
- Size: 5,227 sqft
- Dimensions: 5,100
- Features: SqFt 5000 to 6999
Details
- Additional structures: ToolShed
- Parcel number: R262388
Construction
Type & style
- Home type: SingleFamily
- Architectural style: Bungalow,Farmhouse
- Property subtype: Residential, Single Family Residence
Materials
- Lap Siding, Wood Siding
- Foundation: Concrete Perimeter
- Roof: Composition
Condition
- Updated/Remodeled
- New construction: No
- Year built: 1909
Utilities & green energy
- Gas: Gas
- Sewer: Public Sewer
- Water: Public
Community & neighborhood
Location
- Region: Portland
- Subdivision: Grant Park
Other
Other facts
- Listing terms: Cash,Conventional
- Road surface type: Paved
Price history
| Date | Event | Price |
|---|---|---|
| 2/21/2024 | Sold | $715,000-2%$294/sqft |
Source: | ||
| 1/26/2024 | Pending sale | $729,900+14%$300/sqft |
Source: | ||
| 6/13/2019 | Sold | $640,000-1.5%$263/sqft |
Source: | ||
| 4/23/2019 | Pending sale | $649,900$267/sqft |
Source: Windermere Realty Trust #19569475 | ||
| 4/5/2019 | Listed for sale | $649,900+253.2%$267/sqft |
Source: Windermere Realty Trust #19569475 | ||
Public tax history
| Year | Property taxes | Tax assessment |
|---|---|---|
| 2025 | $9,180 +3.7% | $340,680 +3% |
| 2024 | $8,850 +4% | $330,760 +3% |
| 2023 | $8,510 +2.2% | $321,130 +3% |
Find assessor info on the county website
Neighborhood: Grant Park
Nearby schools
GreatSchools rating
- 9/10Beverly Cleary SchoolGrades: K-8Distance: 0.3 mi
- 9/10Grant High SchoolGrades: 9-12Distance: 0.1 mi
Schools provided by the listing agent
- Elementary: Beverly Cleary
- Middle: Beverly Cleary
- High: Grant
Source: RMLS (OR). This data may not be complete. We recommend contacting the local school district to confirm school assignments for this home.
Get a cash offer in 3 minutes
Find out how much your home could sell for in as little as 3 minutes with a no-obligation cash offer.
Estimated market value
$743,900
Get a cash offer in 3 minutes
Find out how much your home could sell for in as little as 3 minutes with a no-obligation cash offer.
Estimated market value
$743,900
