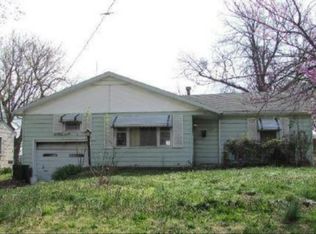Closed
Price Unknown
2323 N Farmer Avenue, Springfield, MO 65803
3beds
1,147sqft
Single Family Residence
Built in 1961
6,969.6 Square Feet Lot
$184,100 Zestimate®
$--/sqft
$1,251 Estimated rent
Home value
$184,100
$173,000 - $195,000
$1,251/mo
Zestimate® history
Loading...
Owner options
Explore your selling options
What's special
Run, don't walk to this awesome newly remodeled gem with one of a kind character! This home has had amazing remodeling and is move in ready for its new owners. From a new roof, new windows, new siding, new flooring, fresh paint, updated bathrooms and kitchen, the only thing this house needs is you! This house features 3 bedrooms and 2.5 bathrooms along with a spacious living room. The amazing dine-in kitchen boasts high ceilings that really open up the room of awesome cabinets, granite counters, crown molding, towering cathedral ceilings, pantry off of the kitchen could also double as a mudroom and the random tree bark texturing really make this house pop! You'll love the large covered patio this summer. It's the perfect spot to enjoy your morning cup of joe or a refreshing beverage after a long day! Don't miss out on this one, call today for your showing!
Zillow last checked: 8 hours ago
Listing updated: August 02, 2024 at 02:57pm
Listed by:
Aaron R Wilken 417-831-9200,
ReeceNichols - Springfield
Bought with:
Revoir Real Estate Group, 2013030060
ReeceNichols - Springfield
Source: SOMOMLS,MLS#: 60243772
Facts & features
Interior
Bedrooms & bathrooms
- Bedrooms: 3
- Bathrooms: 3
- Full bathrooms: 2
- 1/2 bathrooms: 1
Heating
- Central, Forced Air, Natural Gas
Cooling
- Ceiling Fan(s), Central Air
Appliances
- Included: Disposal, Gas Water Heater, Microwave
- Laundry: Main Level, W/D Hookup
Features
- Crown Molding, Granite Counters, High Ceilings, High Speed Internet, Internet - Cable, Internet - DSL
- Flooring: Carpet, Engineered Hardwood, Vinyl
- Windows: Double Pane Windows
- Has basement: No
- Attic: Access Only:No Stairs
- Has fireplace: No
Interior area
- Total structure area: 1,147
- Total interior livable area: 1,147 sqft
- Finished area above ground: 1,147
- Finished area below ground: 0
Property
Parking
- Parking features: Driveway
- Has uncovered spaces: Yes
Features
- Levels: One
- Stories: 1
- Patio & porch: Covered, Front Porch, Patio
- Exterior features: Cable Access, Rain Gutters
- Has view: Yes
- View description: City
Lot
- Size: 6,969 sqft
- Dimensions: 50 x 138
- Features: Level
Details
- Parcel number: 881310102007
Construction
Type & style
- Home type: SingleFamily
- Architectural style: Traditional
- Property subtype: Single Family Residence
Materials
- Stone, Vinyl Siding
- Foundation: Crawl Space
- Roof: Composition
Condition
- Year built: 1961
Utilities & green energy
- Sewer: Public Sewer
- Water: Public
- Utilities for property: Cable Available
Community & neighborhood
Location
- Region: Springfield
- Subdivision: McKoin Place
Other
Other facts
- Listing terms: Cash,Conventional,FHA,VA Loan
- Road surface type: Asphalt
Price history
| Date | Event | Price |
|---|---|---|
| 7/27/2023 | Sold | -- |
Source: | ||
| 6/28/2023 | Pending sale | $179,900$157/sqft |
Source: | ||
| 6/14/2023 | Price change | $179,900-5.3%$157/sqft |
Source: | ||
| 5/31/2023 | Listed for sale | $189,900$166/sqft |
Source: | ||
Public tax history
| Year | Property taxes | Tax assessment |
|---|---|---|
| 2024 | $1,170 +89.3% | $11,590 |
| 2023 | $618 +3.1% | $11,590 +5.6% |
| 2022 | $600 -49% | $10,980 |
Find assessor info on the county website
Neighborhood: Tom Watkins
Nearby schools
GreatSchools rating
- 5/10Williams Elementary SchoolGrades: PK-5Distance: 0.5 mi
- 2/10Reed Middle SchoolGrades: 6-8Distance: 1.1 mi
- 4/10Hillcrest High SchoolGrades: 9-12Distance: 1.5 mi
Schools provided by the listing agent
- Elementary: SGF-Williams
- Middle: SGF-Reed
- High: SGF-Hillcrest
Source: SOMOMLS. This data may not be complete. We recommend contacting the local school district to confirm school assignments for this home.
