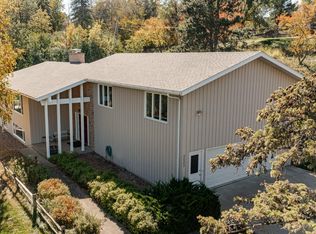Closed
$975,000
2323 Merrihills Dr SW, Rochester, MN 55902
4beds
3,981sqft
Single Family Residence
Built in 1966
1.56 Acres Lot
$983,300 Zestimate®
$245/sqft
$3,591 Estimated rent
Home value
$983,300
$924,000 - $1.05M
$3,591/mo
Zestimate® history
Loading...
Owner options
Explore your selling options
What's special
Mid-Century, 4 bedrooms + study, home on an exceptional park-like 1.56 lot on scenic Merrihills Dr SW. Step into your resort-like sanctuary from the family room, enjoy the large patio with Pergola, the perennial landscaped flowerbeds by Sargents and take a splash in the newer (2017) pool. This house is all about comfy living and is amazingly tastefully redone by the current owners. Newer windows by Andersen, trendy flooring, updated kitchen, 2 modern gas fireplaces, updated bathrooms, newer built-ins, lower-level theatre room with sound system (everything in theatre room stays), lower-level wet bar and huge storage room. Spacious exercise room with equipment included. Heated garage has epoxy flooring. Garden shed and pool shed give you plenty of space to store things. New roof in 2022. Walnut trees and scenic views everywhere. It cannot get much better than this! Please click on the 3D tour.
Zillow last checked: 8 hours ago
Listing updated: May 06, 2025 at 01:29pm
Listed by:
Isabelle Housmans 507-269-8227,
Edina Realty, Inc.
Bought with:
Melissa Niichel – MN Real Estate Group
Edina Realty, Inc.
Source: NorthstarMLS as distributed by MLS GRID,MLS#: 6482432
Facts & features
Interior
Bedrooms & bathrooms
- Bedrooms: 4
- Bathrooms: 4
- Full bathrooms: 2
- 3/4 bathrooms: 1
- 1/2 bathrooms: 1
Bedroom 1
- Level: Main
- Area: 216 Square Feet
- Dimensions: 18x12
Bedroom 2
- Level: Main
- Area: 144 Square Feet
- Dimensions: 12x12
Bedroom 3
- Level: Main
- Area: 132 Square Feet
- Dimensions: 12x11
Bedroom 4
- Level: Lower
- Area: 156 Square Feet
- Dimensions: 13x12
Dining room
- Level: Main
Exercise room
- Level: Lower
Family room
- Level: Main
Family room
- Level: Lower
Kitchen
- Level: Main
Laundry
- Level: Main
Living room
- Level: Main
Study
- Level: Main
- Area: 120 Square Feet
- Dimensions: 12x10
Heating
- Forced Air, Fireplace(s), Humidifier
Cooling
- Central Air
Appliances
- Included: Dishwasher, Disposal, Dryer, Exhaust Fan, Gas Water Heater, Water Filtration System, Microwave, Range, Refrigerator, Stainless Steel Appliance(s), Washer, Water Softener Owned
Features
- Basement: Block,Finished,Storage Space
- Number of fireplaces: 2
Interior area
- Total structure area: 3,981
- Total interior livable area: 3,981 sqft
- Finished area above ground: 2,221
- Finished area below ground: 1,375
Property
Parking
- Total spaces: 2
- Parking features: Attached, Concrete, Guest, Heated Garage
- Attached garage spaces: 2
Accessibility
- Accessibility features: None
Features
- Levels: One
- Stories: 1
- Has private pool: Yes
- Pool features: In Ground, Heated, Outdoor Pool
- Fencing: Partial
Lot
- Size: 1.56 Acres
- Dimensions: 239 x 284
- Features: Many Trees
Details
- Foundation area: 1760
- Parcel number: 641524062726
- Zoning description: Residential-Single Family
Construction
Type & style
- Home type: SingleFamily
- Property subtype: Single Family Residence
Materials
- Brick/Stone, Wood Siding
- Roof: Age 8 Years or Less,Asphalt
Condition
- Age of Property: 59
- New construction: No
- Year built: 1966
Utilities & green energy
- Gas: Natural Gas
- Sewer: Mound Septic, Private Sewer
- Water: Private, Well
Community & neighborhood
Location
- Region: Rochester
- Subdivision: Merrihills Sub
HOA & financial
HOA
- Has HOA: No
Price history
| Date | Event | Price |
|---|---|---|
| 4/5/2024 | Sold | $975,000$245/sqft |
Source: | ||
| 2/25/2024 | Pending sale | $975,000$245/sqft |
Source: | ||
Public tax history
| Year | Property taxes | Tax assessment |
|---|---|---|
| 2024 | $6,854 | $842,800 +57.1% |
| 2023 | -- | $536,400 +7.5% |
| 2022 | $6,004 +4.9% | $499,000 +14.3% |
Find assessor info on the county website
Neighborhood: 55902
Nearby schools
GreatSchools rating
- 7/10Bamber Valley Elementary SchoolGrades: PK-5Distance: 0.5 mi
- 9/10Mayo Senior High SchoolGrades: 8-12Distance: 2.5 mi
- 5/10John Adams Middle SchoolGrades: 6-8Distance: 4.8 mi
Schools provided by the listing agent
- Elementary: Bamber Valley
- Middle: John Adams
- High: Mayo
Source: NorthstarMLS as distributed by MLS GRID. This data may not be complete. We recommend contacting the local school district to confirm school assignments for this home.
Get a cash offer in 3 minutes
Find out how much your home could sell for in as little as 3 minutes with a no-obligation cash offer.
Estimated market value
$983,300
