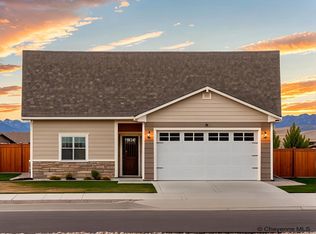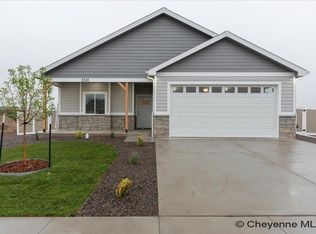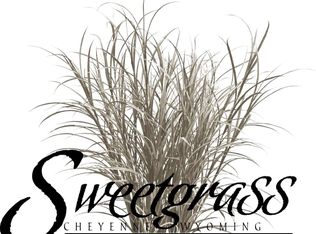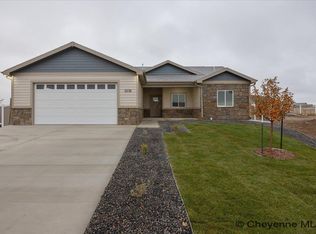Sold on 02/20/25
Price Unknown
2323 Ledoux Dr, Cheyenne, WY 82007
3beds
1,509sqft
City Residential, Residential
Built in 2024
0.28 Acres Lot
$427,900 Zestimate®
$--/sqft
$2,204 Estimated rent
Home value
$427,900
$407,000 - $454,000
$2,204/mo
Zestimate® history
Loading...
Owner options
Explore your selling options
What's special
Introducing Innovative Home Solutions! Check out the all new Helen floor-plan! An affordable one-level living space with excellent functionality! 3 large bedrooms plus a 9X11 flex space for an office, home gym, or just extra storage! Great-room design moulds the kitchen, dining and living area into the perfect spot for entertaining, cooking gourmet masterpieces or just relaxing. The kitchen is thoughtfully outfitted with solid countertops, stainless appliances and lots of counter space! You'll love the massive primary suite! It's oversized for large furniture pieces and includes an ensuite bath and huge walk-in closet! Sweetgrass Subdivision isa new development right across from Laramie County Community College. Within the subdivision, you’ll find an expansive maze of walking paths, wide streets, and great sidewalks that will invite you outside on walks and bike-rides. There’s a tunnel going under College Drive, giving you easy access to the great amenities offered at the college. Don’t miss out on the school cafeteria! It’s open to the public and offers an amazing salad bar along with daily specials. In addition to even more walking paths, you can enjoy sitting on a bench by the pond to read you current novel of choice, or take in a rodeo or a soccer match! The price, quality of construction and the uniquely Wyoming make this property an excellent choice, call to schedule a consultation today! **Photo of previous build, colors and options will vary**
Zillow last checked: 8 hours ago
Listing updated: February 20, 2025 at 10:10am
Listed by:
Mistie Woods 307-214-7055,
#1 Properties
Bought with:
Trenille Young
Century 21 Bell Real Estate
Source: Cheyenne BOR,MLS#: 93822
Facts & features
Interior
Bedrooms & bathrooms
- Bedrooms: 3
- Bathrooms: 2
- Full bathrooms: 1
- 3/4 bathrooms: 1
- Main level bathrooms: 2
Primary bedroom
- Level: Main
- Area: 255
- Dimensions: 15 x 17
Bedroom 2
- Level: Main
- Area: 156
- Dimensions: 12 x 13
Bedroom 3
- Level: Main
- Area: 143
- Dimensions: 11 x 13
Bathroom 1
- Features: Full
- Level: Main
Bathroom 2
- Features: 3/4
- Level: Main
Dining room
- Level: Main
- Area: 100
- Dimensions: 10 x 10
Kitchen
- Level: Main
- Area: 120
- Dimensions: 12 x 10
Living room
- Level: Main
- Area: 247
- Dimensions: 13 x 19
Heating
- Forced Air, Natural Gas
Cooling
- Central Air
Appliances
- Included: Dishwasher, Disposal, Microwave, Range, Refrigerator
- Laundry: Main Level
Features
- Eat-in Kitchen, Pantry, Walk-In Closet(s), Main Floor Primary, Solid Surface Countertops
- Flooring: Luxury Vinyl
- Windows: Bay Window(s)
- Basement: None
Interior area
- Total structure area: 1,509
- Total interior livable area: 1,509 sqft
- Finished area above ground: 1,509
Property
Parking
- Total spaces: 2
- Parking features: 2 Car Attached, Garage Door Opener
- Attached garage spaces: 2
Accessibility
- Accessibility features: None
Features
- Patio & porch: Patio
- Fencing: Back Yard
Lot
- Size: 0.28 Acres
- Dimensions: 8,400 SF plus open space
- Features: Front Yard Sod/Grass, Sprinklers In Front, Backyard Sod/Grass, Sprinklers In Rear
Details
- Special conditions: None of the Above
Construction
Type & style
- Home type: SingleFamily
- Architectural style: Ranch
- Property subtype: City Residential, Residential
Materials
- Wood/Hardboard, Stone
- Foundation: Slab
- Roof: Composition/Asphalt
Condition
- New Construction
- New construction: Yes
- Year built: 2024
Details
- Builder name: INNOVATIVE HOME SOLUTIONS
Utilities & green energy
- Electric: Black Hills Energy
- Gas: Black Hills Energy
- Sewer: City Sewer
- Water: Public
Community & neighborhood
Location
- Region: Cheyenne
- Subdivision: Sweetgrass
HOA & financial
HOA
- Has HOA: Yes
- HOA fee: $50 monthly
- Services included: Common Area Maintenance
Other
Other facts
- Listing agreement: N
- Listing terms: Cash,Conventional,FHA,VA Loan
Price history
| Date | Event | Price |
|---|---|---|
| 2/20/2025 | Sold | -- |
Source: | ||
| 9/16/2024 | Pending sale | $399,980$265/sqft |
Source: | ||
| 8/1/2024 | Price change | $399,980+0.3%$265/sqft |
Source: | ||
| 6/17/2024 | Listed for sale | $398,900$264/sqft |
Source: | ||
Public tax history
Tax history is unavailable.
Neighborhood: 82007
Nearby schools
GreatSchools rating
- 4/10Arp Elementary SchoolGrades: PK-6Distance: 1.1 mi
- 2/10Johnson Junior High SchoolGrades: 7-8Distance: 2.4 mi
- 2/10South High SchoolGrades: 9-12Distance: 2.2 mi



