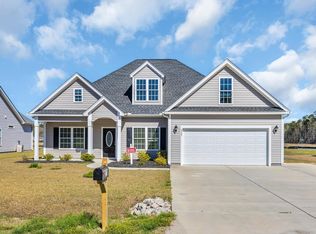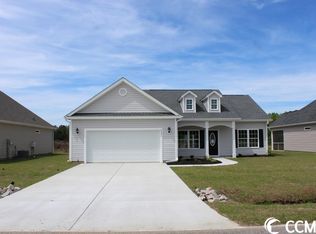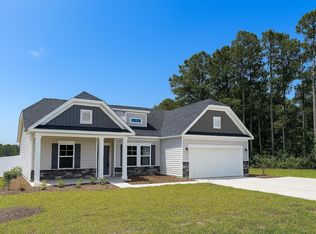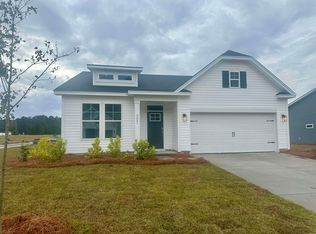Sold for $272,263
$272,263
2323 King Farm Rd. Lot 8 Dillon II, Aynor, SC 29511
3beds
1,704sqft
Single Family Residence
Built in 2024
10,018.8 Square Feet Lot
$267,200 Zestimate®
$160/sqft
$2,136 Estimated rent
Home value
$267,200
$251,000 - $286,000
$2,136/mo
Zestimate® history
Loading...
Owner options
Explore your selling options
What's special
[] Move in Ready with MOVE IN PACKAGE INCLUDED - Stainless steel side by side Refrigerator and Top Load Washer/Dry installed already! Popular 3 bedroom, 2 bath with a bonus room upstairs. The Dillon II A, has a front porch and open floor plan. Great Room has a vaulted ceiling and ceiling fan, kitchen has white cabinets and level 2 cabinet hardware, granite countertop, and single bowl sink, breakfast bar, stainless steel appliances, microwave, dishwasher, and cook top. Split bedroom - Owners suite has 2 walk-in closets, 2 sink bowls in a raised vanity with quartz countertops, and comfort-height toilets in both bathrooms. LVP flooring is in the great room, dining room, kitchen, hallway, laundry room, and both bathrooms. Carpet in all 3 bedrooms and Bonus Room. Eva Chrome plumbing package included. Photos are for illustrative purposes only and may be of similar houses built elsewhere. All measurements are approximate and not guaranteed. Buyer/Buyer's Agent is responsible for verification. Prices, features, terms and availability are subject to change without notice or obligation. Conveniently located to historic downtown Conway. Enjoy the peace of small-town living, only 30 minutes to Myrtle Beach.
Zillow last checked: 8 hours ago
Listing updated: June 27, 2025 at 08:32am
Listed by:
Robbie K Ash 843-457-5093,
The Litchfield Co RE-New Homes
Bought with:
AGENT .NON-MLS
ICE Mortgage Technology INC
Source: CCAR,MLS#: 2419803 Originating MLS: Coastal Carolinas Association of Realtors
Originating MLS: Coastal Carolinas Association of Realtors
Facts & features
Interior
Bedrooms & bathrooms
- Bedrooms: 3
- Bathrooms: 2
- Full bathrooms: 2
Primary bedroom
- Level: First
Primary bedroom
- Dimensions: 13'1x13'4
Bedroom 1
- Level: First
Bedroom 1
- Dimensions: 11'x11'
Bedroom 2
- Level: First
Bedroom 2
- Dimensions: 11'x11'
Primary bathroom
- Features: Dual Sinks, Separate Shower, Vanity
Dining room
- Features: Living/Dining Room
Family room
- Features: Vaulted Ceiling(s)
Great room
- Dimensions: 11'x13'9
Kitchen
- Features: Breakfast Bar, Pantry, Stainless Steel Appliances, Solid Surface Counters
Kitchen
- Dimensions: 8'1x13'9
Other
- Features: Bedroom on Main Level
Heating
- Central, Electric
Cooling
- Central Air
Appliances
- Included: Dishwasher, Disposal, Microwave, Range, Refrigerator, Dryer, Washer
- Laundry: Washer Hookup
Features
- Split Bedrooms, Breakfast Bar, Bedroom on Main Level, Stainless Steel Appliances, Solid Surface Counters
- Flooring: Carpet, Other
Interior area
- Total structure area: 2,294
- Total interior livable area: 1,704 sqft
Property
Parking
- Total spaces: 4
- Parking features: Attached, Garage, Two Car Garage, Garage Door Opener
- Attached garage spaces: 2
Features
- Levels: One and One Half
- Stories: 1
- Patio & porch: Front Porch, Patio
- Exterior features: Sprinkler/Irrigation, Patio
Lot
- Size: 10,018 sqft
- Dimensions: 95' x 105' x 104' x 95'
- Features: Outside City Limits, Rectangular, Rectangular Lot
Details
- Additional parcels included: ,
- Parcel number: 27616030008
- Zoning: Res
- Special conditions: None
Construction
Type & style
- Home type: SingleFamily
- Architectural style: Ranch
- Property subtype: Single Family Residence
Materials
- Vinyl Siding
- Foundation: Slab
Condition
- Never Occupied
- New construction: Yes
- Year built: 2024
Details
- Builder model: Dillon II
- Builder name: Great Southern Homes
- Warranty included: Yes
Utilities & green energy
- Utilities for property: Cable Available, Electricity Available, Phone Available, Sewer Available, Underground Utilities
Community & neighborhood
Security
- Security features: Smoke Detector(s)
Community
- Community features: Golf Carts OK, Long Term Rental Allowed
Location
- Region: Aynor
- Subdivision: King Farm Estates
HOA & financial
HOA
- Has HOA: Yes
- HOA fee: $37 monthly
- Amenities included: Owner Allowed Golf Cart, Pet Restrictions, Tenant Allowed Golf Cart, Tenant Allowed Motorcycle
- Services included: Association Management, Common Areas
Other
Other facts
- Listing terms: Cash,Conventional,FHA,VA Loan
Price history
| Date | Event | Price |
|---|---|---|
| 6/23/2025 | Sold | $272,263-2%$160/sqft |
Source: | ||
| 4/23/2025 | Contingent | $277,900$163/sqft |
Source: | ||
| 3/12/2025 | Price change | $277,900+0.2%$163/sqft |
Source: | ||
| 3/7/2025 | Price change | $277,400+0.9%$163/sqft |
Source: | ||
| 3/5/2025 | Listed for sale | $274,900$161/sqft |
Source: | ||
Public tax history
Tax history is unavailable.
Neighborhood: 29511
Nearby schools
GreatSchools rating
- 9/10Midland Elementary SchoolGrades: PK-5Distance: 8.3 mi
- 5/10Aynor Middle SchoolGrades: 6-8Distance: 9.9 mi
- 8/10Aynor High SchoolGrades: 9-12Distance: 8.9 mi
Schools provided by the listing agent
- Elementary: Midland Elementary School
- Middle: Aynor Middle School
- High: Aynor High School
Source: CCAR. This data may not be complete. We recommend contacting the local school district to confirm school assignments for this home.

Get pre-qualified for a loan
At Zillow Home Loans, we can pre-qualify you in as little as 5 minutes with no impact to your credit score.An equal housing lender. NMLS #10287.



