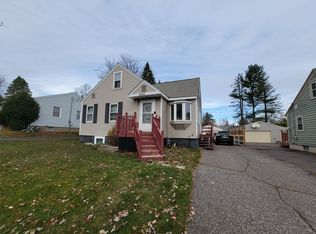Sold for $325,000 on 05/01/25
$325,000
2323 Hoover St, Duluth, MN 55811
3beds
1,828sqft
Single Family Residence
Built in 1951
6,534 Square Feet Lot
$336,400 Zestimate®
$178/sqft
$2,430 Estimated rent
Home value
$336,400
$293,000 - $387,000
$2,430/mo
Zestimate® history
Loading...
Owner options
Explore your selling options
What's special
Discover this gem in a prime Duluth location! Welcome to 2323 Hoover St, a move-in-ready 3-bedroom, 2-bathroom home that combines comfort, charm, and convenience. Nestled in a quiet neighborhood, this home is perfect for evening walks and is just a short distance from Piedmont Elementary School, nearby shopping, and major roadways for easy commuting. Inside, you'll discover a thoughtfully designed living space, featuring an eat-in kitchen, a cozy lower-level family room complete with a pellet stove, and an upper-level bedroom with built-in storage. The lower-level bedroom includes an egress window, ensuring both safety and functionality. The spacious and practical layout offers plenty of room for relaxation, entertaining, and everyday living, making it a versatile home for any lifestyle. Outside, you'll love the spacious oversized 2-car detached insulated garage, perfect for storage and projects. Additionally, a newer shed provides extra storage, and a cute nature playground offers a fun play space. The beautiful front deck and garden space adds to the home’s appeal, while the back deck offers a welcoming retreat for both relaxation and entertainment. Don’t miss the opportunity to make this fantastic home yours! 24-hour notice required for showings.
Zillow last checked: 8 hours ago
Listing updated: September 08, 2025 at 04:28pm
Listed by:
David Rieger 612-723-4192,
Real Estate Masters LTD
Bought with:
Tom Henderson, MN 40208609
RE/MAX Results
Source: Lake Superior Area Realtors,MLS#: 6118420
Facts & features
Interior
Bedrooms & bathrooms
- Bedrooms: 3
- Bathrooms: 2
- Full bathrooms: 2
- Main level bedrooms: 1
Primary bedroom
- Description: Lots of Built-Ins
- Level: Upper
- Area: 305.2 Square Feet
- Dimensions: 10.9 x 28
Bedroom
- Level: Main
- Area: 130.54 Square Feet
- Dimensions: 10.7 x 12.2
Bedroom
- Level: Lower
- Area: 166.8 Square Feet
- Dimensions: 12 x 13.9
Dining room
- Level: Main
- Area: 108 Square Feet
- Dimensions: 9 x 12
Family room
- Description: With Fireplace
- Level: Lower
- Area: 182.88 Square Feet
- Dimensions: 14.4 x 12.7
Foyer
- Description: With Closet
- Level: Main
- Area: 16.8 Square Feet
- Dimensions: 4 x 4.2
Kitchen
- Level: Main
- Area: 126.4 Square Feet
- Dimensions: 8 x 15.8
Living room
- Level: Main
- Area: 194.34 Square Feet
- Dimensions: 12.3 x 15.8
Heating
- Fireplace(s), Forced Air
Appliances
- Included: Dishwasher, Dryer, Range, Refrigerator, Washer
- Laundry: Dryer Hook-Ups, Washer Hookup
Features
- Foyer-Entrance
- Flooring: Hardwood Floors
- Doors: Patio Door
- Basement: Full,Egress Windows,Finished,Bath,Bedrooms,Family/Rec Room,Fireplace,Washer Hook-Ups,Dryer Hook-Ups
- Number of fireplaces: 1
- Fireplace features: Pellet, Basement
Interior area
- Total interior livable area: 1,828 sqft
- Finished area above ground: 1,132
- Finished area below ground: 696
Property
Parking
- Total spaces: 2
- Parking features: Asphalt, Detached
- Garage spaces: 2
Features
- Patio & porch: Deck
Lot
- Size: 6,534 sqft
- Dimensions: 50 x 130
Details
- Additional structures: Storage Shed
- Parcel number: 010455001410
Construction
Type & style
- Home type: SingleFamily
- Architectural style: Bungalow
- Property subtype: Single Family Residence
Materials
- Stucco, Frame/Wood
- Foundation: Concrete Perimeter
- Roof: Asphalt Shingle
Condition
- Previously Owned
- Year built: 1951
Utilities & green energy
- Electric: Minnesota Power
- Sewer: Public Sewer
- Water: Public
Community & neighborhood
Location
- Region: Duluth
Other
Other facts
- Listing terms: Cash,Conventional,FHA,VA Loan
Price history
| Date | Event | Price |
|---|---|---|
| 5/1/2025 | Sold | $325,000+1.6%$178/sqft |
Source: | ||
| 4/5/2025 | Pending sale | $319,900$175/sqft |
Source: | ||
| 4/3/2025 | Listed for sale | $319,900+83.3%$175/sqft |
Source: | ||
| 6/15/2015 | Sold | $174,500-1.7%$95/sqft |
Source: | ||
| 4/10/2015 | Pending sale | $177,600$97/sqft |
Source: RE/MAX 1 #6014774 | ||
Public tax history
| Year | Property taxes | Tax assessment |
|---|---|---|
| 2024 | $2,900 -3.2% | $241,500 +9.9% |
| 2023 | $2,996 +9.7% | $219,800 +2.2% |
| 2022 | $2,730 +8.7% | $215,000 +17.3% |
Find assessor info on the county website
Neighborhood: Piedmont Heights
Nearby schools
GreatSchools rating
- 7/10Piedmont Elementary SchoolGrades: PK-5Distance: 0.1 mi
- 3/10Lincoln Park Middle SchoolGrades: 6-8Distance: 1.5 mi
- 5/10Denfeld Senior High SchoolGrades: 9-12Distance: 2.4 mi

Get pre-qualified for a loan
At Zillow Home Loans, we can pre-qualify you in as little as 5 minutes with no impact to your credit score.An equal housing lender. NMLS #10287.
Sell for more on Zillow
Get a free Zillow Showcase℠ listing and you could sell for .
$336,400
2% more+ $6,728
With Zillow Showcase(estimated)
$343,128