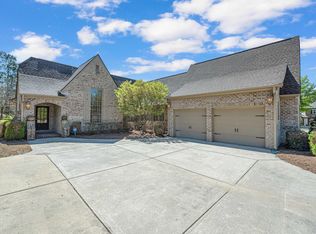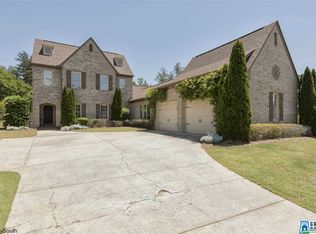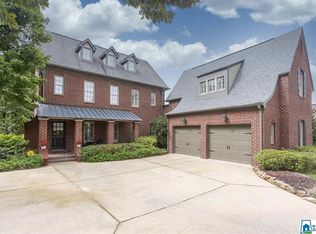IMMACULATE IS THE WORD!...Sellers are proud of this well maintained home! Elegant two story brick English Tudor design in award winning Ross Bridge golf community. Many upgrades include ENGINEERED HARDWOOD FLOORS, wood blinds, crown molding, surround sound, granite counters oversize kitchen island, stainless GE Profile appliances, under mount sink in kitchen. Master bath includes jetted tub with separate shower, marble top double vanity and walk-in closet. Loads of storage space with attic access throughout upstairs rooms. Upstairs features 4 bedrooms & 3 of the bedrooms with direct access to full bath, VERY LARGE LOFT. 5th bedroom is HUGE TOO. carriage garage fits 2 cars on main level and large driveway for guest parking. Small quaint community within Ross Bridge. Make your appointment today. AHS home warranty will be transferred at closing. Ross Bridge community features multiple swimming pools, club houses for rent, play grounds,small village style shopping area, walking rails etc.
This property is off market, which means it's not currently listed for sale or rent on Zillow. This may be different from what's available on other websites or public sources.


