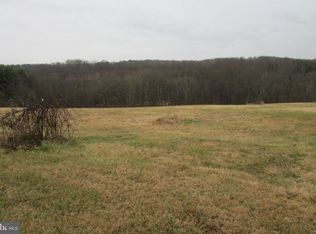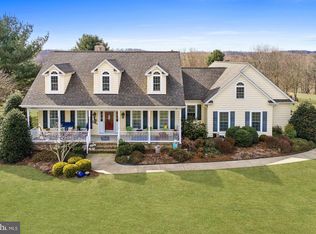Sold for $447,500
$447,500
2323 Flag Marsh Rd, Mount Airy, MD 21771
3beds
2,204sqft
Single Family Residence
Built in 1966
0.85 Acres Lot
$463,100 Zestimate®
$203/sqft
$2,845 Estimated rent
Home value
$463,100
$426,000 - $505,000
$2,845/mo
Zestimate® history
Loading...
Owner options
Explore your selling options
What's special
This charming 3 bedroom 2 bath ranch-style home, built in 1966, offers a perfect blend of comfort and functionality. Perfect In-Law opportunity.. With 1,804 sq. ft. of fully finished space, it features three inviting bedrooms and a beautifully updated bathroom with a walk-in shower. The heart of the home - the eat-in kitchen, seamlessly connected to the dining and living area, ideal for gatherings. Relax in the spacious backyard, set on a generous 0.85-acre lot. The Newly Remodeled kitchen boasts modern appliances, including a built-in microwave, washer, and dryer, ensuring convenience at every turn. The LL compete with possible in-law. Large rec room and den/office. This ome has been lovingly remodeled so all you have to do is relax and enjoy. Ample parking accommodates guests with ease.This home is not just a place to live; it's a warm retreat in a welcoming community.
Zillow last checked: 8 hours ago
Listing updated: November 25, 2025 at 07:21am
Listed by:
Denise Lewis 410-733-8652,
Brook-Owen Real Estate
Bought with:
Jamie Koehler, 640791
Cummings & Co. Realtors
Source: Bright MLS,MLS#: MDCR2028304
Facts & features
Interior
Bedrooms & bathrooms
- Bedrooms: 3
- Bathrooms: 2
- Full bathrooms: 2
- Main level bathrooms: 1
- Main level bedrooms: 3
Primary bedroom
- Level: Main
Bedroom 2
- Level: Main
Bedroom 3
- Level: Main
Other
- Level: Main
Other
- Level: Lower
Kitchen
- Level: Main
Kitchen
- Level: Lower
Laundry
- Level: Main
Living room
- Level: Main
Office
- Level: Lower
Recreation room
- Level: Lower
Heating
- Forced Air, Oil
Cooling
- Central Air, Ceiling Fan(s), Electric
Appliances
- Included: Microwave, Dryer, Exhaust Fan, Refrigerator, Cooktop, Washer, Water Heater, Water Conditioner - Owned, Electric Water Heater
- Laundry: Laundry Room
Features
- Bathroom - Walk-In Shower, Breakfast Area, Ceiling Fan(s), Combination Kitchen/Dining, Entry Level Bedroom, Floor Plan - Traditional, Eat-in Kitchen
- Flooring: Wood
- Basement: Full,Finished,Improved,Heated,Rear Entrance
- Number of fireplaces: 1
Interior area
- Total structure area: 2,204
- Total interior livable area: 2,204 sqft
- Finished area above ground: 1,404
- Finished area below ground: 800
Property
Parking
- Total spaces: 6
- Parking features: Driveway, Off Street, On Street
- Uncovered spaces: 6
Accessibility
- Accessibility features: Accessible Entrance, Roll-in Shower, Accessible Approach with Ramp
Features
- Levels: Two
- Stories: 2
- Exterior features: Sidewalks
- Pool features: None
Lot
- Size: 0.85 Acres
Details
- Additional structures: Above Grade, Below Grade
- Parcel number: 0713000123
- Zoning: AGRIC
- Special conditions: Standard
Construction
Type & style
- Home type: SingleFamily
- Architectural style: Ranch/Rambler
- Property subtype: Single Family Residence
Materials
- Stick Built
- Foundation: Block
- Roof: Architectural Shingle
Condition
- New construction: No
- Year built: 1966
Utilities & green energy
- Sewer: Septic Exists, Septic = # of BR
- Water: Well
Community & neighborhood
Location
- Region: Mount Airy
- Subdivision: None Available
Other
Other facts
- Listing agreement: Exclusive Right To Sell
- Ownership: Fee Simple
Price history
| Date | Event | Price |
|---|---|---|
| 7/22/2025 | Sold | $447,500+0.6%$203/sqft |
Source: | ||
| 6/24/2025 | Pending sale | $445,000$202/sqft |
Source: | ||
| 6/21/2025 | Listed for sale | $445,000$202/sqft |
Source: | ||
Public tax history
| Year | Property taxes | Tax assessment |
|---|---|---|
| 2025 | $3,553 +7% | $314,933 +7.2% |
| 2024 | $3,320 +3.6% | $293,800 +3.6% |
| 2023 | $3,204 +3.8% | $283,533 -3.5% |
Find assessor info on the county website
Neighborhood: 21771
Nearby schools
GreatSchools rating
- NAParr's Ridge Elementary SchoolGrades: PK-2Distance: 3.7 mi
- 6/10Mount Airy Middle SchoolGrades: 6-8Distance: 3.7 mi
- 8/10South Carroll High SchoolGrades: 9-12Distance: 5.6 mi
Schools provided by the listing agent
- District: Carroll County Public Schools
Source: Bright MLS. This data may not be complete. We recommend contacting the local school district to confirm school assignments for this home.
Get a cash offer in 3 minutes
Find out how much your home could sell for in as little as 3 minutes with a no-obligation cash offer.
Estimated market value$463,100
Get a cash offer in 3 minutes
Find out how much your home could sell for in as little as 3 minutes with a no-obligation cash offer.
Estimated market value
$463,100

