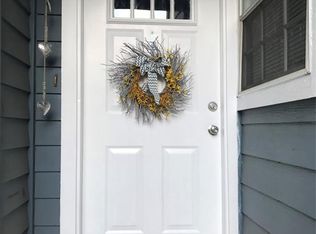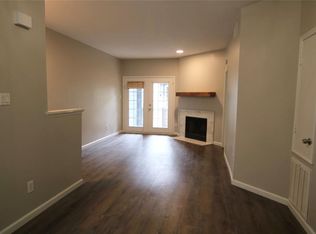Sold on 06/02/25
Price Unknown
2323 Fairwind Rd APT 541, Houston, TX 77062
1beds
966sqft
Townhouse
Built in 1984
-- sqft lot
$-- Zestimate®
$--/sqft
$1,318 Estimated rent
Home value
Not available
Estimated sales range
Not available
$1,318/mo
Zestimate® history
Loading...
Owner options
Explore your selling options
What's special
WOW!! Checking out TH updated stainless steel appliances, paint, carpet and wood laminate flooring, remote control ceiling fans in Family Room, Fireplace and Granite countertops in Kitchen. Tile flooring in Kitchen and both bath rooms. Large upstairs Bedroom with large walk-in closet. Fenced patio area. Two assigned parking space at your back door - One covered and one other assigned Nice Treed Area and community pool.
Facts & features
Interior
Bedrooms & bathrooms
- Bedrooms: 1
- Bathrooms: 2
- Full bathrooms: 1
- 1/2 bathrooms: 1
Heating
- Other
Cooling
- Central
Appliances
- Included: Dryer, Refrigerator
Features
- Flooring: Tile, Carpet, Laminate
- Has fireplace: Yes
Interior area
- Total interior livable area: 966 sqft
Property
Parking
- Parking features: Carport
Features
- Exterior features: Wood, Brick
Details
- Parcel number: 1159130050004
Construction
Type & style
- Home type: Townhouse
Materials
- Roof: Composition
Condition
- Year built: 1984
Community & neighborhood
Location
- Region: Houston
HOA & financial
HOA
- Has HOA: Yes
- HOA fee: $5 monthly
Price history
| Date | Event | Price |
|---|---|---|
| 6/2/2025 | Sold | -- |
Source: Agent Provided Report a problem | ||
| 5/15/2025 | Pending sale | $95,000$98/sqft |
Source: | ||
| 4/29/2025 | Price change | $95,000-13.6%$98/sqft |
Source: | ||
| 3/26/2025 | Price change | $110,000-8.3%$114/sqft |
Source: | ||
| 1/28/2025 | Price change | $120,000-7%$124/sqft |
Source: | ||
Public tax history
| Year | Property taxes | Tax assessment |
|---|---|---|
| 2015 | $1,775 -0.1% | $61,060 -2.4% |
| 2014 | $1,777 -6.2% | $62,569 +4% |
| 2013 | $1,895 +8.1% | $60,137 |
Find assessor info on the county website
Neighborhood: Clear Lake
Nearby schools
GreatSchools rating
- 9/10Clear Lake City Elementary SchoolGrades: PK-5Distance: 0.7 mi
- 5/10Space Center IntermediateGrades: 6-8Distance: 1.4 mi
- 8/10Clear Lake High SchoolGrades: 9-12Distance: 0.8 mi
Schools provided by the listing agent
- District: Clear Creek
Source: The MLS. This data may not be complete. We recommend contacting the local school district to confirm school assignments for this home.

