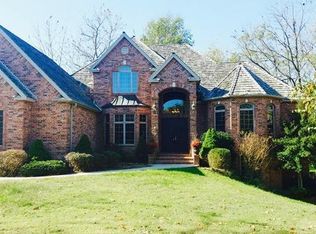The Kitchen recently had a stunning update with new Granite Counters including a prep sink in addition to the following appliances: Sub Zero Refrigerator, Gas Cook top, and a double oven. 4 bedrooms plus a main level office that has potential to be a nursery or a 5th bedroom. One of the bedrooms upstairs makes a great play room There are two living areas on the main level with a bonus room upstairs. Outside features include a John Deer room, a Screened Porch and a gas hook up right outside. Roof is 4.5 years. The floored Attic has easy access and is a great space for storage. This home is located in Ravenwood South an established and respected neighborhood with Kickapoo, Cherokee and Disney schools. There is also easy access to shopping and the medical mile.
This property is off market, which means it's not currently listed for sale or rent on Zillow. This may be different from what's available on other websites or public sources.
