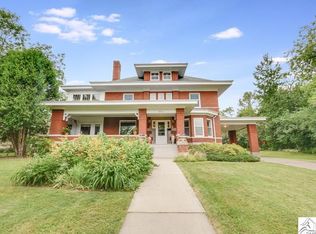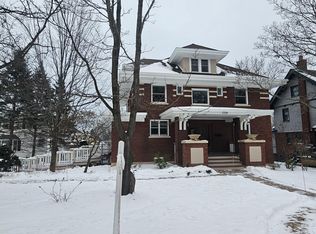Sold for $388,000 on 03/25/25
$388,000
2323 E 3rd St, Duluth, MN 55812
4beds
2,165sqft
Single Family Residence
Built in 1926
8,712 Square Feet Lot
$403,400 Zestimate®
$179/sqft
$2,749 Estimated rent
Home value
$403,400
$351,000 - $464,000
$2,749/mo
Zestimate® history
Loading...
Owner options
Explore your selling options
What's special
Diamond in the rough! This Congdon 4 bedroom home has character throughout. With over 2,000 square feet of living space, the generously proportioned rooms are apparent. Main floor sun room, fireplace, and formal dining. First and second floor windows have been replaced. Possibilities for third floor expansion.
Zillow last checked: 8 hours ago
Listing updated: September 08, 2025 at 04:28pm
Listed by:
Kevin O'Brien 218-310-3192,
Messina & Associates Real Estate
Bought with:
Nicki Conrad, MN 20403522
Messina & Associates Real Estate
Source: Lake Superior Area Realtors,MLS#: 6117855
Facts & features
Interior
Bedrooms & bathrooms
- Bedrooms: 4
- Bathrooms: 2
- 3/4 bathrooms: 1
- 1/2 bathrooms: 1
- 1/4 bathrooms: 1
Primary bedroom
- Level: Second
- Area: 225 Square Feet
- Dimensions: 15 x 15
Bedroom
- Level: Second
- Area: 168 Square Feet
- Dimensions: 12 x 14
Bedroom
- Level: Second
- Area: 126 Square Feet
- Dimensions: 9 x 14
Bedroom
- Level: Second
- Area: 120 Square Feet
- Dimensions: 8 x 15
Dining room
- Level: Main
- Area: 210 Square Feet
- Dimensions: 14 x 15
Foyer
- Level: Main
- Area: 80 Square Feet
- Dimensions: 8 x 10
Kitchen
- Level: Main
- Area: 180 Square Feet
- Dimensions: 10 x 18
Living room
- Level: Main
- Area: 336 Square Feet
- Dimensions: 14 x 24
Sun room
- Level: Main
- Area: 120 Square Feet
- Dimensions: 10 x 12
Heating
- Boiler, Natural Gas
Appliances
- Included: Water Heater-Gas, Dryer, Range, Refrigerator, Washer
- Laundry: Dryer Hook-Ups, Washer Hookup
Features
- Eat In Kitchen, Natural Woodwork, Foyer-Entrance
- Flooring: Hardwood Floors
- Windows: Energy Windows, Vinyl Windows
- Basement: Full,Bath
- Attic: Walk-In
- Number of fireplaces: 1
- Fireplace features: Wood Burning
Interior area
- Total interior livable area: 2,165 sqft
- Finished area above ground: 2,165
- Finished area below ground: 0
Property
Parking
- Total spaces: 2
- Parking features: Detached
- Garage spaces: 2
Features
- Patio & porch: Deck
- Has view: Yes
- View description: Typical
Lot
- Size: 8,712 sqft
- Dimensions: 65 x 140
- Features: Many Trees
- Residential vegetation: Heavily Wooded
Details
- Parcel number: 010309001270
Construction
Type & style
- Home type: SingleFamily
- Architectural style: Traditional
- Property subtype: Single Family Residence
Materials
- Metal, Frame/Wood
- Foundation: Concrete Perimeter
- Roof: Asphalt Shingle
Condition
- Previously Owned
- Year built: 1926
Utilities & green energy
- Electric: Minnesota Power
- Sewer: Public Sewer
- Water: Public
- Utilities for property: Cable, DSL, Satellite
Community & neighborhood
Location
- Region: Duluth
Other
Other facts
- Listing terms: Conventional
- Road surface type: Paved
Price history
| Date | Event | Price |
|---|---|---|
| 3/25/2025 | Sold | $388,000+0.8%$179/sqft |
Source: | ||
| 2/23/2025 | Pending sale | $385,000$178/sqft |
Source: | ||
| 2/19/2025 | Listed for sale | $385,000$178/sqft |
Source: | ||
Public tax history
| Year | Property taxes | Tax assessment |
|---|---|---|
| 2024 | $5,172 +8.3% | $381,700 +3.4% |
| 2023 | $4,774 +12.3% | $369,100 +13.5% |
| 2022 | $4,250 +2.9% | $325,100 +20.9% |
Find assessor info on the county website
Neighborhood: Endion
Nearby schools
GreatSchools rating
- 8/10Congdon Park Elementary SchoolGrades: K-5Distance: 0.8 mi
- 7/10Ordean East Middle SchoolGrades: 6-8Distance: 0.5 mi
- 10/10East Senior High SchoolGrades: 9-12Distance: 1.7 mi

Get pre-qualified for a loan
At Zillow Home Loans, we can pre-qualify you in as little as 5 minutes with no impact to your credit score.An equal housing lender. NMLS #10287.
Sell for more on Zillow
Get a free Zillow Showcase℠ listing and you could sell for .
$403,400
2% more+ $8,068
With Zillow Showcase(estimated)
$411,468
