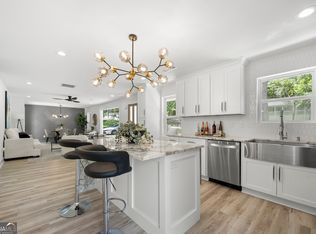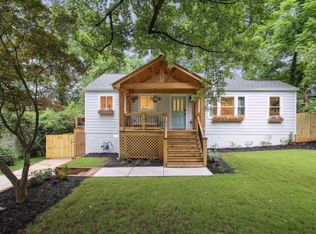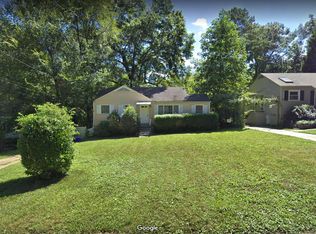Closed
$462,000
2323 Desmond Dr, Decatur, GA 30033
3beds
1,092sqft
Single Family Residence
Built in 1950
9,583.2 Square Feet Lot
$453,100 Zestimate®
$423/sqft
$2,333 Estimated rent
Home value
$453,100
$412,000 - $498,000
$2,333/mo
Zestimate® history
Loading...
Owner options
Explore your selling options
What's special
Totally Remodeled. Hardwood floors, new plumbing and light fixtures. Kitchen boasts stainless steel appliances, new cabinets, and granite tops. So cute and cozy. New tankless water heater. Located on a large, private, and fenced homesite with storage shed. Desirable Druid Hills school district. Don't wait!
Zillow last checked: 9 hours ago
Listing updated: March 03, 2025 at 08:07am
Listed by:
Stacey Irwin 404-597-9072,
Irwin Realty & Company
Bought with:
Edward M Townsend, 282054
Lyon Realty Associates, LLC
Source: GAMLS,MLS#: 10453435
Facts & features
Interior
Bedrooms & bathrooms
- Bedrooms: 3
- Bathrooms: 2
- Full bathrooms: 2
- Main level bathrooms: 2
- Main level bedrooms: 3
Kitchen
- Features: Solid Surface Counters
Heating
- Central, Natural Gas
Cooling
- Central Air, Electric
Appliances
- Included: Microwave, Refrigerator, Stainless Steel Appliance(s), Tankless Water Heater
- Laundry: Laundry Closet
Features
- Master On Main Level, Separate Shower, Tile Bath
- Flooring: Laminate, Tile
- Windows: Double Pane Windows
- Basement: Crawl Space
- Has fireplace: No
Interior area
- Total structure area: 1,092
- Total interior livable area: 1,092 sqft
- Finished area above ground: 1,092
- Finished area below ground: 0
Property
Parking
- Parking features: Parking Pad
- Has uncovered spaces: Yes
Features
- Levels: One
- Stories: 1
- Patio & porch: Deck
Lot
- Size: 9,583 sqft
- Features: Private
Details
- Parcel number: 18 061 07 024
- Special conditions: Investor Owned
Construction
Type & style
- Home type: SingleFamily
- Architectural style: Ranch
- Property subtype: Single Family Residence
Materials
- Vinyl Siding
- Foundation: Block
- Roof: Composition
Condition
- Updated/Remodeled
- New construction: No
- Year built: 1950
Utilities & green energy
- Sewer: Public Sewer
- Water: Public
- Utilities for property: Cable Available, Electricity Available, High Speed Internet, Natural Gas Available, Phone Available, Sewer Available, Sewer Connected, Underground Utilities, Water Available
Community & neighborhood
Community
- Community features: None
Location
- Region: Decatur
- Subdivision: None
Other
Other facts
- Listing agreement: Exclusive Right To Sell
- Listing terms: Cash,Conventional,FHA,VA Loan
Price history
| Date | Event | Price |
|---|---|---|
| 2/28/2025 | Sold | $462,000-1.7%$423/sqft |
Source: | ||
| 2/8/2025 | Pending sale | $469,900$430/sqft |
Source: | ||
| 2/5/2025 | Listed for sale | $469,900+36%$430/sqft |
Source: | ||
| 2/24/2023 | Listing removed | -- |
Source: GAMLS #20103476 Report a problem | ||
| 2/14/2023 | Listed for rent | $2,300$2/sqft |
Source: GAMLS #20103476 Report a problem | ||
Public tax history
| Year | Property taxes | Tax assessment |
|---|---|---|
| 2025 | $6,381 +3.3% | $135,240 +3.6% |
| 2024 | $6,178 -4.4% | $130,560 -5.5% |
| 2023 | $6,464 +34.6% | $138,200 +36.7% |
Find assessor info on the county website
Neighborhood: North Decatur
Nearby schools
GreatSchools rating
- 7/10Fernbank Elementary SchoolGrades: PK-5Distance: 2 mi
- 5/10Druid Hills Middle SchoolGrades: 6-8Distance: 1.8 mi
- 6/10Druid Hills High SchoolGrades: 9-12Distance: 1.3 mi
Schools provided by the listing agent
- Elementary: Fernbank
- Middle: Druid Hills
- High: Druid Hills
Source: GAMLS. This data may not be complete. We recommend contacting the local school district to confirm school assignments for this home.
Get a cash offer in 3 minutes
Find out how much your home could sell for in as little as 3 minutes with a no-obligation cash offer.
Estimated market value$453,100
Get a cash offer in 3 minutes
Find out how much your home could sell for in as little as 3 minutes with a no-obligation cash offer.
Estimated market value
$453,100


