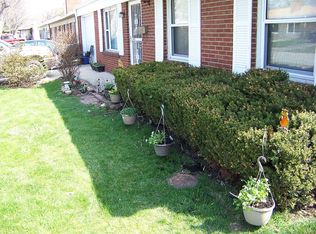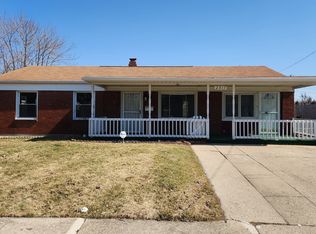All brick rnch*Meticulously maintnd*Enjoy evening sunsets on the lg cov'd front porch*Gas frplc in the spacious liv rm*Updated kit highlighted by an abundance of new cabinetry, neutral countertops + applncs incl*Newly remodeled bath offers walk-in shower*LOOK at the size of the mstr BR! Owners removed center wall between 2 bdrms-EZ to convert back tho*Encl patio+2 C carport incl workshop*Double-wide gate off of paved rd at rear of hm to park boat/camper/trailer on concrete pad*Priv fncd rear
This property is off market, which means it's not currently listed for sale or rent on Zillow. This may be different from what's available on other websites or public sources.

