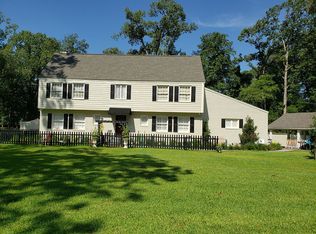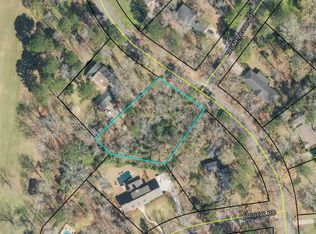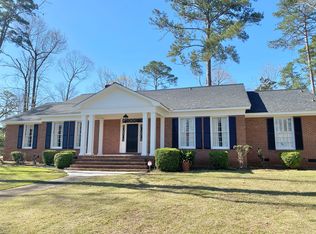Want your own private oasis steps from the golfcourse? Welcomehome to one of Albany's most beloved streets in Doublegate Subdivision. Tucked away you will find thisone of a kind home located just off the #5 fairway. This is one of the only homes on the golf course with privacy and direct access for members. (1) 4+ Bedrooms, 2.5 Baths(2) Apx 3957 sqft (3) Oak Hardwood Floors, Tons of Natural Light & Large Windows from almost every room, truly breathtaking! (4) Open Kitchen w/ center island, double ovens, granite countertops, marble tile backsplash, keeping room or breakfast area. (5) Open Dining Room with a large bay window, built-in serving area (6) The great room is at the heart of the home with beamed ceilings, wood burning, brick fireplace (one of 3 in the home!), wet bar and direct access to an AMAZING covered back porch (7) Also located downstairsis a half bath w/ vesselsink+ home office/ command center/ workout room w/ built-in locker system and stunning views of the pool area! (8) The Primary Suite is HUGE& a true retreat! Plenty of room for a King size bed and a large sitting area with lovely views of the backyard. The bathroom suite has been updated with his & her sinks, free-standing tub, walk-in tile shower, built-in storage and large walk-in closet. (9) Upstairs you will find a MASSIVE bonus/ media room/ man cave w/ a stone gas fireplace, tree top windows, wet bar, walk-in storage and memories for a lifetime! Pool table/ ping pong table included! (10) There are 3 additional, good sized bedrooms, 2 w/ walk-in closets and all have access to a full bath with 2 sinks and private tub/shower combo updated with subway tile. There is additional space in the walk-in attic, just off the 3rd bedroom for an additional bath if needed! Wonderful Storage in the Walk-in attic! (11) Outside is a dream w/ a custom covered patio with vaulted/beamed ceilings, wood burning fireplace w/ Tv, perfect for watching those fall football games and an outdoor dining area.+Indoor and outdoor speakers! The large salt water pool was also custom designed by Kobs, w/ a stunning modern design, waterfall feature, multiple in pool seating areas, pebble tecfinish and self cleaning system! The backyard is fenced and the patio area could easily be fenced to keep little ones from the pool! The neighboring lot is also for ultimate privacy! + a 2 car carport, 2 storagerooms, camera/alarm system, basketball goal and a shared well or the irrigation and pool. DREAM HOME!
This property is off market, which means it's not currently listed for sale or rent on Zillow. This may be different from what's available on other websites or public sources.



