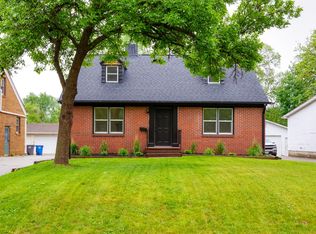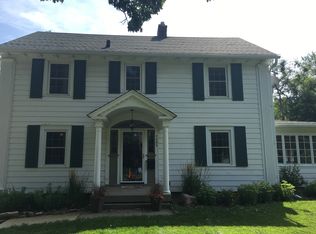Welcome to Beaverdale -- a neighborhood rich with heritage, nestled in the heart of Des Moines. This story and a half brick has been meticulously updated. Handcrafted to last, these homes were built with pride and passion--a beautiful mix of hardwood floors, coved ceilings, arched doorways combined with expert craftsmanship will leave you breathless. The plan is a free-flowing, with a traditional feel. Each room purposeful, built with intention; from the entertaining space, to the formal dining area, to the exquisite sunroom. The kitchen is a galley style, complete with new appliances. Two guest suites reside on the main level, with a newly remodeled shared bath. On the second level, you'll find the newly finished spacious master suite. Outside is the perfect deck space, great for entertaining--- and a detached two-car garage for added convenience. Don't miss your chance to own this beautiful home! Close to schools, shopping, and entertainment.
This property is off market, which means it's not currently listed for sale or rent on Zillow. This may be different from what's available on other websites or public sources.


