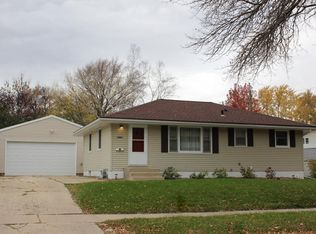Immaculate and move-in ready ranch home conveniently located on a quiet street close to parks, shopping, and schools. Three bedrooms all on the main floor, two baths, spacious living and dining areas, plus an updated basement with bonus room, laundry, and storage. Original hardwoods throughout the entire main level. Garage & fenced yard. Newer windows, roof, furnace, & A/C.
This property is off market, which means it's not currently listed for sale or rent on Zillow. This may be different from what's available on other websites or public sources.
