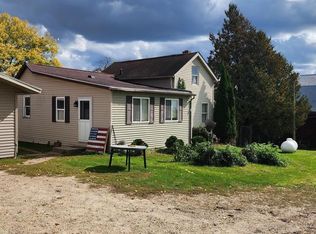Closed
$750,000
23228 Haney Ridge Road, Gays Mills, WI 54631
5beds
3,575sqft
Single Family Residence
Built in 1997
38.38 Acres Lot
$785,900 Zestimate®
$210/sqft
$2,842 Estimated rent
Home value
$785,900
Estimated sales range
Not available
$2,842/mo
Zestimate® history
Loading...
Owner options
Explore your selling options
What's special
This is a very nice house, shop, horse barn and tack shed, with an arena and a livestock arena all on 38.38 acres! The property features a 5-bedroom ranch home with an attached garage area that is currently used as a bonus room. A new 25x25 deck compliments the house and has a direct view of your own 300x400 arena! The recent kitchen remodel includes Hickory kitchen cabinets, granite countertops, all new lighting and kitchen appliances. A large 60x80 workshop/machine shed with in-floor heat compliments the acreage. There is also a 60x56 foot steer lot, a large tack shed and six horse stalls. Come take a look and see much, much, more.
Zillow last checked: 8 hours ago
Listing updated: April 18, 2025 at 08:08pm
Listed by:
Gary Adams 563-880-2304,
Adams Auction and Real Estate
Bought with:
Gary Adams
Source: WIREX MLS,MLS#: 1993487 Originating MLS: South Central Wisconsin MLS
Originating MLS: South Central Wisconsin MLS
Facts & features
Interior
Bedrooms & bathrooms
- Bedrooms: 5
- Bathrooms: 3
- Full bathrooms: 2
- 1/2 bathrooms: 1
- Main level bedrooms: 3
Primary bedroom
- Level: Main
- Area: 182
- Dimensions: 13 x 14
Bedroom 2
- Level: Main
- Area: 108
- Dimensions: 12 x 9
Bedroom 3
- Level: Main
- Area: 120
- Dimensions: 10 x 12
Bedroom 4
- Level: Lower
- Area: 196
- Dimensions: 14 x 14
Bedroom 5
- Level: Lower
- Area: 196
- Dimensions: 14 x 14
Bathroom
- Features: At least 1 Tub, Master Bedroom Bath: Full, Master Bedroom Bath, Master Bedroom Bath: Tub/Shower Combo
Dining room
- Level: Main
- Area: 104
- Dimensions: 13 x 8
Family room
- Level: Lower
- Area: 561
- Dimensions: 33 x 17
Kitchen
- Level: Main
- Area: 169
- Dimensions: 13 x 13
Living room
- Level: Main
- Area: 338
- Dimensions: 26 x 13
Heating
- Propane, Wood, Forced Air
Appliances
- Included: Range/Oven, Dishwasher, Microwave, Washer, Dryer
Features
- Cathedral/vaulted ceiling, Pantry, Kitchen Island
- Flooring: Wood or Sim.Wood Floors
- Basement: Full,Exposed,Full Size Windows,Partially Finished,8'+ Ceiling
Interior area
- Total structure area: 3,575
- Total interior livable area: 3,575 sqft
- Finished area above ground: 2,397
- Finished area below ground: 1,178
Property
Parking
- Total spaces: 5
- Parking features: Attached, Detached, 4 Car, Garage Door Over 8 Feet
- Attached garage spaces: 5
Features
- Patio & porch: Deck
Lot
- Size: 38.38 Acres
- Features: Horse Allowed, Pasture
Details
- Additional structures: Outbuilding, Machine Shed, Storage
- Parcel number: 01004220000
- Zoning: ag
- Special conditions: Arms Length
- Horses can be raised: Yes
Construction
Type & style
- Home type: SingleFamily
- Architectural style: Ranch
- Property subtype: Single Family Residence
Materials
- Vinyl Siding
Condition
- 21+ Years
- New construction: No
- Year built: 1997
Utilities & green energy
- Sewer: Septic Tank
- Water: Well
Community & neighborhood
Location
- Region: Gays Mills
- Municipality: Haney
Price history
| Date | Event | Price |
|---|---|---|
| 4/18/2025 | Sold | $750,000-6.1%$210/sqft |
Source: | ||
| 2/17/2025 | Contingent | $799,000$223/sqft |
Source: | ||
| 2/16/2025 | Price change | $799,000-70.6%$223/sqft |
Source: | ||
| 11/8/2024 | Listed for sale | $2,717,000$760/sqft |
Source: | ||
Public tax history
| Year | Property taxes | Tax assessment |
|---|---|---|
| 2024 | $3,599 +24.2% | $186,900 +0.5% |
| 2023 | $2,898 +0.3% | $186,000 +0.5% |
| 2022 | $2,891 -1.7% | $185,000 +29.5% |
Find assessor info on the county website
Neighborhood: 54631
Nearby schools
GreatSchools rating
- 5/10Boscobel Elementary SchoolGrades: PK-5Distance: 8.1 mi
- 8/10Boscobel Junior High SchoolGrades: 6-8Distance: 8.4 mi
- 5/10Boscobel High SchoolGrades: 9-12Distance: 8.4 mi
Schools provided by the listing agent
- Elementary: Boscobel
- Middle: Boscobel
- High: Boscobel
- District: Boscobel
Source: WIREX MLS. This data may not be complete. We recommend contacting the local school district to confirm school assignments for this home.
Get pre-qualified for a loan
At Zillow Home Loans, we can pre-qualify you in as little as 5 minutes with no impact to your credit score.An equal housing lender. NMLS #10287.
Sell for more on Zillow
Get a Zillow Showcase℠ listing at no additional cost and you could sell for .
$785,900
2% more+$15,718
With Zillow Showcase(estimated)$801,618
