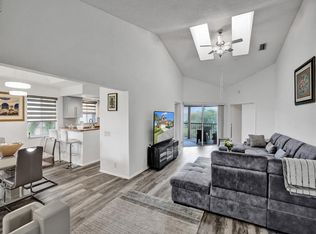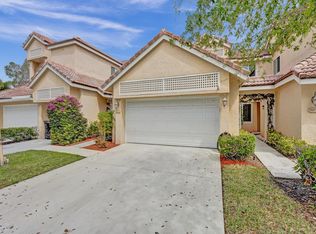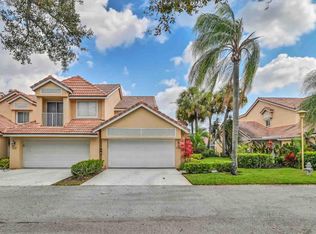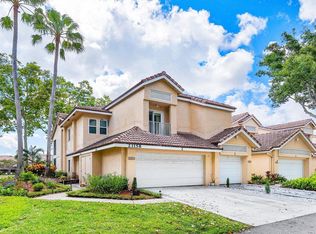Sold for $450,000
$450,000
23228 Fountain View #B, Boca Raton, FL 33433
3beds
1,590sqft
Townhouse
Built in 1988
-- sqft lot
$446,100 Zestimate®
$283/sqft
$3,309 Estimated rent
Home value
$446,100
$397,000 - $500,000
$3,309/mo
Zestimate® history
Loading...
Owner options
Explore your selling options
What's special
Luxury lake-view living in the heart of Central Boca! This stunning, move-in ready 3-bed, 2.5-bath townhouse with a 2-car impact garage has been thoughtfully renovated from top to bottom, including FULL HURRICANE IMPACT GLASS THROUGHOUT! The beautifully remodeled kitchen (2022) features modern finishes, soft-close drawers, and a high-end refrigerator. Updated bathrooms and flooring (2023) are found throughout. Plantation shutters add an elegant touch, and the entire home has been freshly painted. Boasting 2 spacious primary bedrooms with en suite baths, this layout offers flexible living for guests or multi-generational needs. In between is a 3rd bedroom/office! So many special touches, plus a 2023 washer/dryer. Relax or entertain on your large, screened-in patio with serene lake views! Additional highlights include: end-unit privacy, updated bathrooms, and a Simply Safe security system with integrated smoke alarm. This home truly has it all: style, function, and peace of mind!
Zillow last checked: 8 hours ago
Listing updated: June 11, 2025 at 06:56am
Listed by:
Allison Kaufman 561-212-4502,
Century 21 Stein Posner,
Paula Volturo 954-849-1029,
Century 21 Stein Posner
Bought with:
Shayla Danae Allen
Compass Florida LLC
Source: BeachesMLS,MLS#: RX-11083604 Originating MLS: Beaches MLS
Originating MLS: Beaches MLS
Facts & features
Interior
Bedrooms & bathrooms
- Bedrooms: 3
- Bathrooms: 3
- Full bathrooms: 2
- 1/2 bathrooms: 1
Primary bedroom
- Level: U
- Area: 180 Square Feet
- Dimensions: 15 x 12
Kitchen
- Level: U
- Area: 120 Square Feet
- Dimensions: 12 x 10
Living room
- Level: U
- Area: 378 Square Feet
- Dimensions: 27 x 14
Heating
- Central, Electric
Cooling
- Ceiling Fan(s), Central Air, Electric
Appliances
- Included: Dishwasher, Disposal, Dryer, Microwave, Electric Range, Refrigerator, Washer, Electric Water Heater
- Laundry: Inside
Features
- Ctdrl/Vault Ceilings, Entrance Foyer, Split Bedroom, Upstairs Living Area, Volume Ceiling, Walk-In Closet(s)
- Flooring: Laminate
- Windows: Drapes, Impact Glass, Plantation Shutters, Impact Glass (Complete)
- Common walls with other units/homes: Corner
Interior area
- Total structure area: 1,590
- Total interior livable area: 1,590 sqft
Property
Parking
- Total spaces: 2
- Parking features: 2+ Spaces, Driveway, Garage - Attached, Commercial Vehicles Prohibited
- Attached garage spaces: 2
- Has uncovered spaces: Yes
Features
- Levels: Multi/Split
- Stories: 2
- Exterior features: Auto Sprinkler, Lake/Canal Sprinkler, Screened Balcony
- Pool features: Community
- Spa features: Community
- Has view: Yes
- View description: Lake
- Has water view: Yes
- Water view: Lake
- Waterfront features: Lake Front
Lot
- Features: Wooded
Details
- Parcel number: 00424734170100020
- Zoning: RS
Construction
Type & style
- Home type: Townhouse
- Property subtype: Townhouse
Materials
- CBS
- Roof: S-Tile
Condition
- Resale
- New construction: No
- Year built: 1988
Utilities & green energy
- Sewer: Public Sewer
- Water: Public
- Utilities for property: Cable Connected, Electricity Connected
Community & neighborhood
Security
- Security features: Key Card Entry
Community
- Community features: Clubhouse, Fitness Center, Picnic Area, Street Lights
Location
- Region: Boca Raton
- Subdivision: Isles Of Boca
HOA & financial
HOA
- Has HOA: Yes
- HOA fee: $868 monthly
- Services included: Cable TV, Common Areas, Common R.E. Tax, Insurance-Bldg, Maintenance Structure, Management Fees, Pool Service, Recrtnal Facility, Roof Maintenance, Sewer, Trash, Water
Other fees
- Application fee: $150
Other
Other facts
- Listing terms: Cash
- Road surface type: Paved
Price history
| Date | Event | Price |
|---|---|---|
| 6/10/2025 | Sold | $450,000-5.3%$283/sqft |
Source: | ||
| 4/22/2025 | Listed for sale | $475,000+265.4%$299/sqft |
Source: | ||
| 10/31/1996 | Sold | $130,000+6.6%$82/sqft |
Source: Public Record Report a problem | ||
| 2/3/1994 | Sold | $122,000$77/sqft |
Source: Public Record Report a problem | ||
Public tax history
| Year | Property taxes | Tax assessment |
|---|---|---|
| 2024 | $2,611 +3.1% | $169,152 +3% |
| 2023 | $2,532 +1.6% | $164,225 +3% |
| 2022 | $2,492 +1.8% | $159,442 +3% |
Find assessor info on the county website
Neighborhood: 33433
Nearby schools
GreatSchools rating
- 9/10Verde K-8Grades: K-8Distance: 3.8 mi
- 6/10Boca Raton Community High SchoolGrades: 9-12Distance: 2.5 mi
- 8/10Boca Raton Community Middle SchoolGrades: 6-8Distance: 2.3 mi
Schools provided by the listing agent
- Elementary: Verde Elementary School
- Middle: Boca Raton Community Middle School
- High: Boca Raton Community High School
Source: BeachesMLS. This data may not be complete. We recommend contacting the local school district to confirm school assignments for this home.
Get a cash offer in 3 minutes
Find out how much your home could sell for in as little as 3 minutes with a no-obligation cash offer.
Estimated market value$446,100
Get a cash offer in 3 minutes
Find out how much your home could sell for in as little as 3 minutes with a no-obligation cash offer.
Estimated market value
$446,100



