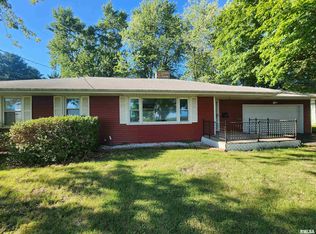Looking for a beautiful home just outside of Farmington? Here it is! 2400 sq ft of living space with 2 bedrooms and 3 full baths on .67 acres! Open concept floor plan with 2 wood burning fireplaces. Fully applianced kitchen with double ovens. Jetted tub in main bath. Main floor laundry with dryer and front load washer in chrome shadow purchased both in Oct '18. Large attached garage and extra garage in back is 16.5' x 22.5'. Fenced back yard and sun room overlooks Farmington Township Park and disc golf course. new garage doors Sept '18 and new front door Oct '18. Electric cook top new June '19. Roof is only 6 years old. This is a must see property!
This property is off market, which means it's not currently listed for sale or rent on Zillow. This may be different from what's available on other websites or public sources.

