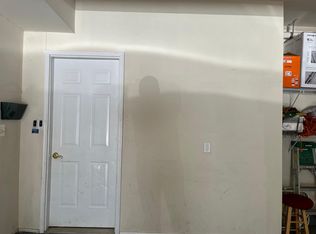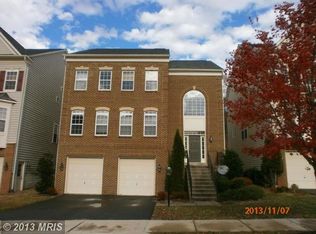Incredible value for the money! The sun filled, open floor plan is perfect for all your needs. Designer touches abound in this 4 bedroom, 3.5 bath neo-colonial with a finished walk out basement. Sited on a corner lot that backs to trees, you are less than a mile to I-270, minutes to shopping and can walk to a multitude of stores and services nearby. The main level features a dramatic two story entry foyer, living room open to the formal dining room with bump out bay window, open two sided butler pantry with granite counters and bar sink, large family room with fireplace, first floor study, gourmet kitchen with island and a sunroom. A private synthetic deck is accessible from both the sunroom and family room. The gourmet kitchen features a large center island with gas cooktop, beautiful cabinetry, custom backsplash, built in microwave, stainless steel appliances, two wall ovens and a pantry. Beautiful touches can be seen throughout the home including hardwood floors, box molding, upgraded lighting fixtures and recessed lighting, whole house sound system, new carpet and fresh paint. The upper level features an expansive owner suite with tray ceilings, columns, large sitting area, walk in closet with custom wood built ins and dressing table. The owner bath ensuite, has granite counters on the double vanity, a separate shower, soaking tub and water closet. The other three bedrooms get plenty of natural light and share the hall bath. The large laundry room completes the upper level. The finished walk out lower level has a large recreation room with another fireplace, a brand new full bath that was recently added to the floor plan, a large storage area and two car attached garage. Schools include the highly rated and newer Little Bennett ES, Rocky Hill MS and Clarksburg HS. Taxes $5869 See the Virtual Tour and Area Information at www.20871Home.info
This property is off market, which means it's not currently listed for sale or rent on Zillow. This may be different from what's available on other websites or public sources.

