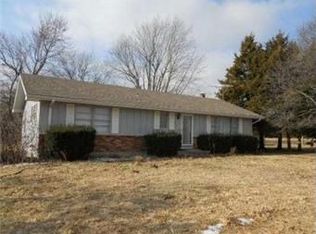Sold
Price Unknown
23224 S Cedar Niles Rd, Spring Hill, KS 66083
3beds
1,782sqft
Single Family Residence
Built in 1995
14.27 Acres Lot
$670,300 Zestimate®
$--/sqft
$2,063 Estimated rent
Home value
$670,300
$617,000 - $731,000
$2,063/mo
Zestimate® history
Loading...
Owner options
Explore your selling options
What's special
Work, Play & Unwind on Nearly 15 Acres Near Hillsdale Lake! Discover the perfect blend of functionality and serenity on this expansive 14.75-acre estate, just a short walk from beautiful Hillsdale Lake. Whether you’re an outdoor enthusiast, hobbyist, or entrepreneur, this property offers $100k in thoughtful upgrades/unmatched opportunities for work, play, and investment.
With zoning for both residential and commercial use and three separate electric meters, you can truly let your imagination run wild — from a private retreat to a thriving business hub, or both!
The newly stuccoed and freshly painted (inside & out) 3-bedroom, 2-bath, 1,782 sq ft ranch-style home has been fully updated and is move-in ready. Enjoy peace of mind with new AC & furnace, new dishwasher & oven, new LVP flooring, interior doors, and ceiling fans throughout. The spacious primary suite offers a walk-in closet and en-suite bath, while the dedicated office and cozy family room — with a large window showcasing the lush front yard — provide perfect spots to work or relax.
For your big ideas, projects, or business ventures, you’ll find not one — but two impressive barns:
The first (approx. 50x60) features multiple offices, a kitchenette, half bath, massive workshop with industrial-grade electrical, two oversized garage doors, and a newer concrete floor — ready for even the heaviest equipment.
The second (approx. 40x50) includes an office, half bath, storage loft, large workshop with three oversized garage doors, and a tall, covered lean-to on a concrete pad, perfect for RV or equipment parking.
The property also boasts TWO scenic ponds, a fenced and gated back half ready for horses or livestock, dual driveways, and plenty of gravel parking for vehicles and equipment. Mature trees add privacy and natural beauty, and 3 storage containers backs up to one of the ponds. If you’re looking for a unique, versatile estate where comfort meets productivity—this is it. Owner financing available.
Zillow last checked: 8 hours ago
Listing updated: January 08, 2026 at 01:35pm
Listing Provided by:
Kristy Martinez 660-890-4031,
Compass Realty Group,
Ray Homes KC Team 913-449-2555,
Compass Realty Group
Bought with:
HCR Team
RE/MAX Elite, REALTORS
Source: Heartland MLS as distributed by MLS GRID,MLS#: 2562789
Facts & features
Interior
Bedrooms & bathrooms
- Bedrooms: 3
- Bathrooms: 2
- Full bathrooms: 2
Primary bedroom
- Features: All Carpet
- Level: First
- Area: 192 Square Feet
- Dimensions: 16 x 12
Bedroom 2
- Features: All Carpet
- Level: First
- Area: 168 Square Feet
- Dimensions: 12 x 14
Bedroom 3
- Features: All Carpet
- Level: First
- Area: 156 Square Feet
- Dimensions: 12 x 13
Primary bathroom
- Level: First
- Area: 96 Square Feet
- Dimensions: 12 x 8
Bathroom 2
- Level: First
- Area: 45 Square Feet
- Dimensions: 9 x 5
Breakfast room
- Features: Luxury Vinyl
- Level: First
- Area: 192 Square Feet
- Dimensions: 16 x 12
Family room
- Features: All Carpet
- Level: First
- Area: 234 Square Feet
- Dimensions: 18 x 13
Kitchen
- Features: Luxury Vinyl
- Level: First
- Area: 144 Square Feet
- Dimensions: 12 x 12
Office
- Features: All Carpet
- Level: First
- Area: 120 Square Feet
- Dimensions: 10 x 12
Utility room
- Level: First
- Area: 40 Square Feet
- Dimensions: 8 x 5
Heating
- Electric
Cooling
- Electric
Appliances
- Included: Dishwasher, Microwave, Refrigerator
- Laundry: Bedroom Level, Main Level
Features
- Flooring: Carpet, Vinyl
- Basement: Crawl Space
- Has fireplace: No
Interior area
- Total structure area: 1,782
- Total interior livable area: 1,782 sqft
- Finished area above ground: 1,782
- Finished area below ground: 0
Property
Parking
- Total spaces: 4
- Parking features: Detached
- Garage spaces: 4
Features
- Patio & porch: Patio
Lot
- Size: 14.27 Acres
- Features: Acreage
Details
- Additional structures: Barn(s), Outbuilding, Shed(s)
- Parcel number: 0393100000010.000
Construction
Type & style
- Home type: SingleFamily
- Architectural style: Traditional
- Property subtype: Single Family Residence
Materials
- Vinyl Siding
- Roof: Composition
Condition
- Year built: 1995
Utilities & green energy
- Sewer: Septic Tank
- Water: Well
Community & neighborhood
Location
- Region: Spring Hill
- Subdivision: Other
HOA & financial
HOA
- Has HOA: No
Other
Other facts
- Listing terms: Cash,Conventional,FHA,Owner May Carry,VA Loan
- Ownership: Private
Price history
| Date | Event | Price |
|---|---|---|
| 1/8/2026 | Sold | -- |
Source: | ||
| 11/24/2025 | Pending sale | $650,000$365/sqft |
Source: | ||
| 10/23/2025 | Price change | $650,000-1.5%$365/sqft |
Source: | ||
| 9/22/2025 | Price change | $660,000-1.4%$370/sqft |
Source: | ||
| 8/28/2025 | Price change | $669,500-0.1%$376/sqft |
Source: | ||
Public tax history
Tax history is unavailable.
Neighborhood: 66083
Nearby schools
GreatSchools rating
- 2/10Kansas Virtual Academy (KSVA)Grades: K-6Distance: 4.3 mi
- 6/10Spring Hill Middle SchoolGrades: 6-8Distance: 4.4 mi
- 7/10Spring Hill High SchoolGrades: 9-12Distance: 6.9 mi
Schools provided by the listing agent
- Elementary: Spring Hill
- Middle: Spring Hill
- High: Spring Hill
Source: Heartland MLS as distributed by MLS GRID. This data may not be complete. We recommend contacting the local school district to confirm school assignments for this home.
Get a cash offer in 3 minutes
Find out how much your home could sell for in as little as 3 minutes with a no-obligation cash offer.
Estimated market value
$670,300
Get a cash offer in 3 minutes
Find out how much your home could sell for in as little as 3 minutes with a no-obligation cash offer.
Estimated market value
$670,300
