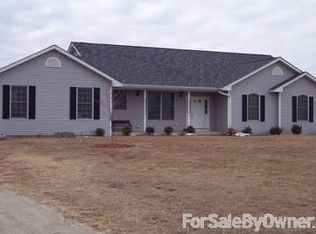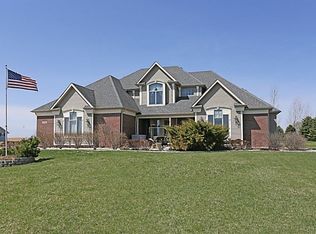SPRAWLING RANCH HOME WITH 5 ACRES ZONED AG....Great Horse Property Close to Town!! 3 Bedrooms - 1.5 Baths With Formal Living Room - Expansive Family Room - Kitchen With Island & Breakfast Bar - Open To The Dining Area. YOU Can have --Horses, Cattle, Goats, Chickens, etc! 2 Pastures, water at Barn. Barn W/2-3 stalls, & Run In. Garage is 31 x 24. New Garage Door is 7'3" X 15 ft wide. Great Property to get away from the Hustle and Bustle Of Town. You Can Watch the Sun Come Up With A Cup Of Coffee On Your Covered Front Porch ...OR.....Watch the Stunning Sunsets from the 5 Person Hot Tub in your own Sunroom!! Extensive Updates!!! . Beautiful Country Kitchen Remodeled 2006, Oven 2017, Fridge 2015, Bath 2014, Furnace & CA 2013, Roof (complete tear off) & Gutters 2012, Roof on Barn 2010, Well Pump 1990, Pressure Tank 2015, Sunroom, Vinyl Siding, Windows, & Soffit 2003, Septic enlarged 2001. Fenced BackYard With Your Own Chicken Coop!! -Underground Electric 2015, Barn Electric in Conduit.
This property is off market, which means it's not currently listed for sale or rent on Zillow. This may be different from what's available on other websites or public sources.


