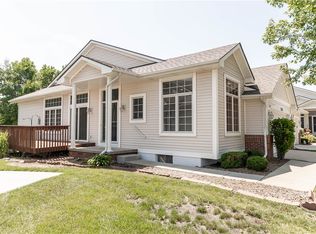Sold for $268,000
$268,000
2322 Valley Ridge Pl, West Des Moines, IA 50265
2beds
1,310sqft
Townhouse, Condominium
Built in 1999
6,446.88 Square Feet Lot
$266,000 Zestimate®
$205/sqft
$1,665 Estimated rent
Home value
$266,000
$253,000 - $279,000
$1,665/mo
Zestimate® history
Loading...
Owner options
Explore your selling options
What's special
Step inside and instantly feel at home in this bright and inviting ranch-style townhome, ideally located just minutes from Raccoon River Park’s scenic trails, lake, playgrounds, and dog park. As you enter, you’ll be welcomed into a wide-open main living area where vaulted ceilings and large windows fill the space with natural light. A cozy fireplace serves as a focal point! The kitchen combines function and style with all appliances included, great cabinet space, and bar seating that connects seamlessly to the dining area. Just off the kitchen, a generously sized laundry room features built-in cabinetry for added storage. The primary bedroom is complete with an en-suite bathroom and walk-in closet. A second bedroom and full bath are located nearby on the main level. Head downstairs to envision your future finished lower level with daylight windows, plenty of space for your future family room, third bedroom, full bath, and abundant storage. You will find abundant green space serene with pond view, perfect for summer evenings. This home is also quick access to Historic Valley Junction, and only minutes from Jordan Creek Town Center, the MidAmerican RecPlex, and Walnut Woods State Park. Welcome to easy living in one of West Des Moines’ most sought-after townhome communities. Ask your favorite Realtor for a showing today!
Zillow last checked: 8 hours ago
Listing updated: July 15, 2025 at 10:49am
Listed by:
Melanie Hurt (515)371-5006,
VIA Group, REALTORS
Bought with:
Ludwig, Kalen N
Peoples Company
Source: DMMLS,MLS#: 718617 Originating MLS: Des Moines Area Association of REALTORS
Originating MLS: Des Moines Area Association of REALTORS
Facts & features
Interior
Bedrooms & bathrooms
- Bedrooms: 2
- Bathrooms: 2
- Full bathrooms: 1
- 3/4 bathrooms: 1
- Main level bedrooms: 2
Heating
- Forced Air, Gas, Natural Gas
Cooling
- Central Air
Appliances
- Included: Dryer, Dishwasher, Microwave, Refrigerator, Washer
- Laundry: Main Level
Features
- Dining Area, Cable TV
- Flooring: Carpet, Tile
- Basement: Daylight,Unfinished
- Number of fireplaces: 1
- Fireplace features: Gas, Vented
Interior area
- Total structure area: 1,310
- Total interior livable area: 1,310 sqft
Property
Parking
- Total spaces: 2
- Parking features: Attached, Garage, Two Car Garage
- Attached garage spaces: 2
Features
- Patio & porch: Deck
- Exterior features: Deck
Lot
- Size: 6,446 sqft
- Dimensions: 34.5
- Features: Irregular Lot
Details
- Parcel number: 32002724837000
- Zoning: PUDMD
Construction
Type & style
- Home type: Townhouse
- Architectural style: Ranch
- Property subtype: Townhouse, Condominium
Materials
- Vinyl Siding
- Foundation: Poured
- Roof: Asphalt,Shingle
Condition
- Year built: 1999
Utilities & green energy
- Sewer: Public Sewer
- Water: Public
Community & neighborhood
Location
- Region: West Des Moines
HOA & financial
HOA
- Has HOA: Yes
- HOA fee: $280 monthly
- Services included: Maintenance Grounds, Maintenance Structure, Snow Removal
- Association name: Grandwoods HOA
- Second association name: Conlin Properties 515) 246-000
Other
Other facts
- Listing terms: Cash,Conventional,FHA,VA Loan
- Road surface type: Concrete
Price history
| Date | Event | Price |
|---|---|---|
| 7/15/2025 | Sold | $268,000-0.7%$205/sqft |
Source: | ||
| 5/23/2025 | Pending sale | $270,000$206/sqft |
Source: | ||
| 5/22/2025 | Listed for sale | $270,000+74.2%$206/sqft |
Source: | ||
| 1/18/2013 | Sold | $155,000-1%$118/sqft |
Source: Public Record Report a problem | ||
| 10/5/2004 | Sold | $156,500+10.6%$119/sqft |
Source: Public Record Report a problem | ||
Public tax history
| Year | Property taxes | Tax assessment |
|---|---|---|
| 2024 | $3,660 -1.1% | $248,400 |
| 2023 | $3,702 +1.3% | $248,400 +23.8% |
| 2022 | $3,656 +7.1% | $200,600 |
Find assessor info on the county website
Neighborhood: 50265
Nearby schools
GreatSchools rating
- 8/10Jordan Creek Elementary SchoolGrades: PK-6Distance: 1.2 mi
- 5/10Valley SouthwoodsGrades: 9Distance: 1.1 mi
- 7/10Stilwell Junior High SchoolGrades: 7-8Distance: 1.8 mi
Schools provided by the listing agent
- District: West Des Moines
Source: DMMLS. This data may not be complete. We recommend contacting the local school district to confirm school assignments for this home.
Get pre-qualified for a loan
At Zillow Home Loans, we can pre-qualify you in as little as 5 minutes with no impact to your credit score.An equal housing lender. NMLS #10287.
Sell for more on Zillow
Get a Zillow Showcase℠ listing at no additional cost and you could sell for .
$266,000
2% more+$5,320
With Zillow Showcase(estimated)$271,320
