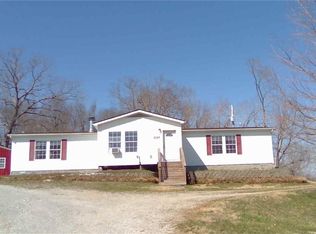Sold for $384,900 on 02/28/23
$384,900
2322 Turner Rd, Auburn, KY 42206
4beds
2,400sqft
Residential Farm
Built in 2013
29.8 Acres Lot
$-- Zestimate®
$160/sqft
$1,910 Estimated rent
Home value
Not available
Estimated sales range
Not available
$1,910/mo
Zestimate® history
Loading...
Owner options
Explore your selling options
What's special
This unique, farmette is nestled just off Turner Rd on 30 charming acres. This property boasts a 2400' home with access to a large summer kitchen via a covered breezeway with plenty of room for canned goods and everything else! Also has a 32' X 76' insulated shop with 2 stories and has concrete throughout. There is also an equipment and livestock building. The property has beautiful fruit trees and a large garden space! >>>>> This farm is a must see to appreciate! Comes with approximately 7 acres of woods and the remaining 23 acres are hayfield and pasture! To relay with property is.... a 3 hp air compressor w/triple head & 500 gal air tank, 50’ wall mounted hose reel, 4 x 20 metal rack w/lots of miscellaneous steel, under counter water filter w/dispenser and ice maker. 1 bee hive w/bee’s, 1 swarm trap. Shop has 14’5” clearance in 1st bay, 2nd bay has 11’5” clearance. Shop has 400 amp service w/double throw 200 amp disconnects. Generator can be plugged in to supply power for house. Livestock and equipment barn. Summer Kitchen. Refrigerator, electric range, Williams forced air, propane, heater system to assist and save money on HVAC system. 2 – 500 gal. propane tanks, professional trampoline, 2 couches, 2 love seats & 2 recliners.
Zillow last checked: 8 hours ago
Listing updated: February 27, 2024 at 09:52pm
Listed by:
Pete Z Newswanger 270-725-6020,
Shaker Realty & Auction Co.
Bought with:
Pete Z Newswanger, 219916
Shaker Realty & Auction Co.
Source: RASK,MLS#: RA20223712
Facts & features
Interior
Bedrooms & bathrooms
- Bedrooms: 4
- Bathrooms: 2
- Full bathrooms: 2
- Main level bathrooms: 2
- Main level bedrooms: 4
Primary bedroom
- Level: Main
- Area: 232.57
- Dimensions: 14.17 x 16.42
Bedroom 2
- Level: Main
- Area: 187.63
- Dimensions: 13.17 x 14.25
Bedroom 3
- Level: Main
- Area: 187.63
- Dimensions: 13.17 x 14.25
Bedroom 4
- Level: Main
- Area: 220.88
- Dimensions: 15.5 x 14.25
Primary bathroom
- Level: Main
- Area: 127.5
- Dimensions: 9 x 14.17
Bathroom
- Features: Double Vanity, Tub, Tub/Shower Combo, Walk-In Closet(s)
Dining room
- Area: 214.27
- Dimensions: 14.17 x 15.13
Family room
- Area: 274.29
- Dimensions: 14.5 x 18.92
Kitchen
- Features: Pantry, Solid Surface Counter Top
- Area: 2146.25
- Dimensions: 14.17 x 151.5
Heating
- Central, Forced Air, Heat Pump, Wall(s), Electric, Propane
Cooling
- Central Air, Heat Pump
Appliances
- Included: Dishwasher, Microwave, Range/Oven, Refrigerator, Self Cleaning Oven, Smooth Top Range, Dryer, Washer, Electric Water Heater
- Laundry: In Hall
Features
- Ceiling Fan(s), Closet Light(s), Split Bedroom Floor Plan, Walls (Dry Wall), Country Kitchen, Kitchen/Dining Combo
- Flooring: Hardwood, Vinyl
- Doors: Insulated Doors, Storm Door(s)
- Windows: Thermo Pane Windows, Vinyl Frame, Window Treatments, Blinds, Drapes
- Basement: None
- Number of fireplaces: 1
- Fireplace features: 1, Insert
Interior area
- Total structure area: 2,400
- Total interior livable area: 2,400 sqft
Property
Parking
- Parking features: None
- Has uncovered spaces: Yes
Accessibility
- Accessibility features: 1st Floor Bathroom, Handicap Parking, Low Threshold, Walk in Shower
Features
- Patio & porch: Covered Front Porch, Enclosed Patio, Patio, Porch, Screened Porch
- Exterior features: Concrete Walks, Lighting, Garden, Landscaping, Mature Trees, Orchard, Outdoor Lighting, Trees
- Fencing: Barbed Wire,Partial
- Waterfront features: Pond(s), Pond
- Body of water: None
Lot
- Size: 29.80 Acres
- Features: Rural Property, Trees, Wooded, County, Farm, Other
- Topography: Rolling
Details
- Additional structures: Barn(s), Outbuilding, Workshop, Storage, Shed(s)
- Parcel number: 120000001202 & 01
Construction
Type & style
- Home type: SingleFamily
- Property subtype: Residential Farm
Materials
- Vinyl Siding
- Foundation: Other
- Roof: Metal
Condition
- Year built: 2013
Utilities & green energy
- Sewer: Septic System
- Water: City
- Utilities for property: Electricity Available, Internet DSL, Propane Tank-Owner, Phone Available
Community & neighborhood
Security
- Security features: Smoke Detector(s)
Location
- Region: Auburn
- Subdivision: None
Other
Other facts
- Body type: Double Wide
- Road surface type: Gravel
Price history
| Date | Event | Price |
|---|---|---|
| 2/28/2023 | Sold | $384,900$160/sqft |
Source: | ||
| 9/22/2022 | Pending sale | $384,900$160/sqft |
Source: | ||
| 8/30/2022 | Price change | $384,900-3.8%$160/sqft |
Source: | ||
| 8/20/2022 | Listed for sale | $399,900$167/sqft |
Source: | ||
| 8/15/2022 | Pending sale | $399,900$167/sqft |
Source: | ||
Public tax history
| Year | Property taxes | Tax assessment |
|---|---|---|
| 2015 | -- | $153,000 |
Find assessor info on the county website
Neighborhood: 42206
Nearby schools
GreatSchools rating
- 4/10Chandlers Elementary SchoolGrades: PK-8Distance: 4.7 mi
- 9/10Logan County High SchoolGrades: 9-12Distance: 9.6 mi
Schools provided by the listing agent
- Elementary: Chandlers
- Middle: Chandlers
- High: Logan County
Source: RASK. This data may not be complete. We recommend contacting the local school district to confirm school assignments for this home.

Get pre-qualified for a loan
At Zillow Home Loans, we can pre-qualify you in as little as 5 minutes with no impact to your credit score.An equal housing lender. NMLS #10287.
