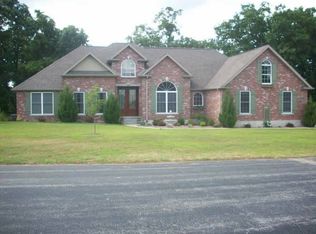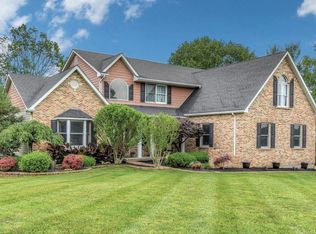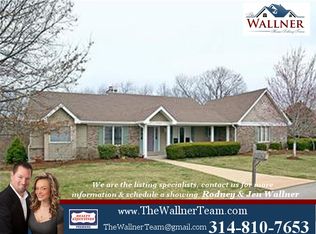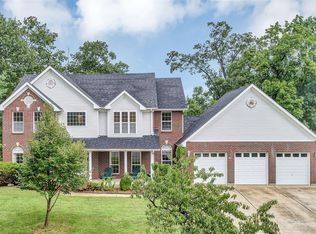"Enter into this beautiful custom home and you will find quality upgrades throughout." From the 2 story foyer with a Swarovski crystal chandelier, marble flooring, open great room with floor to ceiling shelving and gas fireplace. The gourmet kitchen boast of 1-1/4 granite counter tops, custom cherry wood cabinets, center island, Travertine floors & back splash, twin stainless frig & freezer, gas range & Euro range hood. The master suite includes, large master bath 2 separate sinks, a walk-in marble shower. Marble floors, whirlpool tub, and bidet. The lower level has a large bedroom, full bath, family room, game room, frieze carpeting, There is space for a lower-level kitchen . With separate entrance to the patio . Perfect for another family . seller mostly heats home in the winter with the wood-burning fireplace in the lower-level.Over sized 2 car, side entry garage with work area. Beautiful , peaceful ,1 acre setting (per co records )over looking the golf course.
This property is off market, which means it's not currently listed for sale or rent on Zillow. This may be different from what's available on other websites or public sources.



