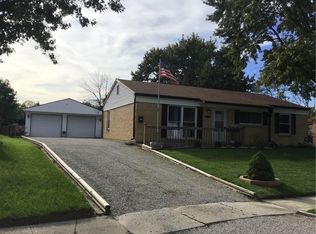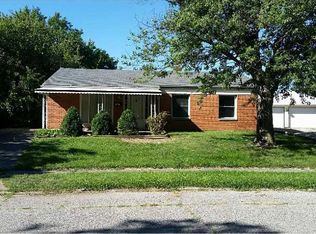Beautiful, exceptionally maintained brick home w/large, private yard! NEW 2017: fridge, back door keyless entry, front door, screen doors, outlets w/USB charging ports, light fixtures, gorgeous EVP flooring in kit/dining. NEW 2016: roof, entire interior paint, carpet/padding throughout, bathroom vanity, toilet, shower surround & light-up faucet! Windows double-paned, w/Argon gas & double hung! Garage w/dual-electric door openers & 1 yr old roof. Cozy, covered back porch for peaceful secluded nights. Backyard fenced w/center dividing fence w/gates-great for dog owners! Furnace is 80%, 2 stage w/1 yr old powered humidifier & ultra-violet light system controlled w/Ecobee 4 Alexa app stat. All appliances, grill, & heated doghouse stays!
This property is off market, which means it's not currently listed for sale or rent on Zillow. This may be different from what's available on other websites or public sources.

