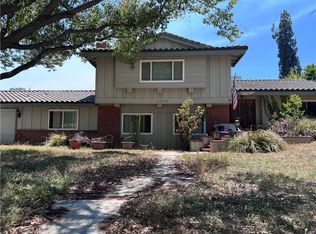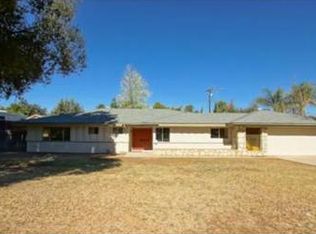Sold for $825,000 on 07/29/25
Listing Provided by:
GENE SAIS DRE #00852442 562-884-1089,
REALTY ONE GROUP HOMELINK,
OLGA SAIS DRE #01144909 951-259-1320,
REALTY ONE GROUP HOMELINK
Bought with: Century 21 Cornerstone
$825,000
2322 Shadow Hill Dr, Riverside, CA 92506
4beds
2,367sqft
Single Family Residence
Built in 1963
0.35 Acres Lot
$819,500 Zestimate®
$349/sqft
$4,494 Estimated rent
Home value
$819,500
$746,000 - $901,000
$4,494/mo
Zestimate® history
Loading...
Owner options
Explore your selling options
What's special
BEAUTIFUL POOL HOME, in the Canyon Crest/Victoria Park neighborhood. One Story home with 4 good sized bedrooms, Master Bedroom with its own bath and infinity shower as well as a walk-in closet. A beautiful swimming pool beautifies the huge back yard, with privacy and resort like feel, perfect for entertaining, for those hot Riverside days. Large amazing kitchen with built-ins and island, open floorplan from the formal entry to the Living room complete with fireplace for those cold Riverside nights. Inside Laundry Room. There is a detached guest house with additional storage/Workshop behind it. There is room for your RV and or toys, property has a circular driveway and artificial grass in both the front and back yards, making it a low maintenance yard. It appears to have had a two car garage, but it is being used as a recreation family room. Easy access to all the major freeways, and everything Riverside has to offer, Riverside plaza, Downtown Riverside, dining and shopping, minutes from Riverside Community College and UCR,
Zillow last checked: 8 hours ago
Listing updated: July 30, 2025 at 09:54am
Listing Provided by:
GENE SAIS DRE #00852442 562-884-1089,
REALTY ONE GROUP HOMELINK,
OLGA SAIS DRE #01144909 951-259-1320,
REALTY ONE GROUP HOMELINK
Bought with:
Julie Ledesma, DRE #02119416
Century 21 Cornerstone
Source: CRMLS,MLS#: IV25139624 Originating MLS: California Regional MLS
Originating MLS: California Regional MLS
Facts & features
Interior
Bedrooms & bathrooms
- Bedrooms: 4
- Bathrooms: 3
- Full bathrooms: 1
- 3/4 bathrooms: 1
- 1/2 bathrooms: 1
- Main level bathrooms: 3
- Main level bedrooms: 4
Primary bedroom
- Features: Main Level Primary
Bedroom
- Features: Bedroom on Main Level
Bedroom
- Features: All Bedrooms Down
Bathroom
- Features: Dual Sinks, Separate Shower, Tub Shower
Kitchen
- Features: Kitchen Island, Kitchen/Family Room Combo
Heating
- Central
Cooling
- Central Air
Appliances
- Included: Built-In Range, Dishwasher, Disposal, Water Heater
- Laundry: Laundry Room
Features
- Breakfast Bar, Ceiling Fan(s), Separate/Formal Dining Room, Open Floorplan, Recessed Lighting, Storage, All Bedrooms Down, Bedroom on Main Level, Main Level Primary, Workshop
- Flooring: Vinyl
- Has fireplace: Yes
- Fireplace features: Living Room
- Common walls with other units/homes: No Common Walls
Interior area
- Total interior livable area: 2,367 sqft
Property
Parking
- Parking features: Circular Driveway, Concrete, Driveway, Guest, RV Access/Parking
Features
- Levels: One
- Stories: 1
- Entry location: Front door
- Has private pool: Yes
- Pool features: Fenced, Filtered, Gunite, In Ground, Private
- Fencing: Vinyl
- Has view: Yes
- View description: None
Lot
- Size: 0.35 Acres
- Features: Back Yard, Front Yard, Landscaped, Level, Street Level, Yard
Details
- Additional structures: Guest House Detached
- Parcel number: 222241001
- Zoning: R1125
- Special conditions: Standard
Construction
Type & style
- Home type: SingleFamily
- Property subtype: Single Family Residence
Condition
- Turnkey
- New construction: No
- Year built: 1963
Utilities & green energy
- Sewer: Public Sewer
- Water: Public
- Utilities for property: Electricity Connected, Natural Gas Connected, Sewer Connected, Water Connected
Community & neighborhood
Security
- Security features: Carbon Monoxide Detector(s), Smoke Detector(s)
Community
- Community features: Curbs, Street Lights
Location
- Region: Riverside
Other
Other facts
- Listing terms: Cash,Cash to New Loan,Conventional,FHA,VA Loan
Price history
| Date | Event | Price |
|---|---|---|
| 7/29/2025 | Sold | $825,000+1.7%$349/sqft |
Source: | ||
| 7/18/2025 | Pending sale | $811,111$343/sqft |
Source: | ||
| 7/3/2025 | Contingent | $811,111$343/sqft |
Source: | ||
| 6/21/2025 | Listed for sale | $811,111+119.2%$343/sqft |
Source: | ||
| 10/10/2013 | Sold | $370,000-3.9%$156/sqft |
Source: Public Record | ||
Public tax history
| Year | Property taxes | Tax assessment |
|---|---|---|
| 2025 | $5,022 +3.4% | $453,557 +2% |
| 2024 | $4,856 +0.5% | $444,664 +2% |
| 2023 | $4,833 +1.9% | $435,946 +2% |
Find assessor info on the county website
Neighborhood: Victoria
Nearby schools
GreatSchools rating
- 7/10Alcott Elementary SchoolGrades: K-6Distance: 0.5 mi
- 3/10Matthew Gage Middle SchoolGrades: 7-8Distance: 1.2 mi
- 7/10Polytechnic High SchoolGrades: 9-12Distance: 0.5 mi
Get a cash offer in 3 minutes
Find out how much your home could sell for in as little as 3 minutes with a no-obligation cash offer.
Estimated market value
$819,500
Get a cash offer in 3 minutes
Find out how much your home could sell for in as little as 3 minutes with a no-obligation cash offer.
Estimated market value
$819,500

