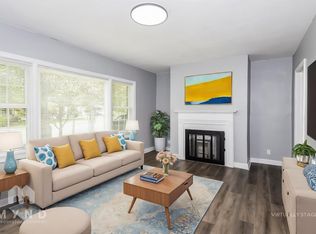Form meets function in this handsome home. Take in a deep breath and soak in this incredible "Pop The Top" renovation. As soon as you step onto the gracious stone front porch, you notice the cedar columns and sleek modern lighting. Open the front door and you are immediately WOWED! Stunning wide plank hardwood floors, large open kitchen w/granite island, KitchenAid Stainless Steel appliances, custom tile backsplash + walk in pantry complete the kitchen and is open to the dining area and large sun drenched den! Hard to find main level bedroom w/beautiful ensuite full bath! Even the powder room has a custom free form wood top vanity! Hardwoods are continued upstairs through the upstairs landing/office nook, hallway and incredible master suite featuring a huge walk-in closet w/custom shelving system & magazine worthy spa bath! Generous laundry room and very spacious secondary bedrooms makes this THE home for everyone! Top schools, perfectly flat large corner lot & minutes to Emory/CDC, downtown Decatur and more! Welcome Home!
This property is off market, which means it's not currently listed for sale or rent on Zillow. This may be different from what's available on other websites or public sources.
