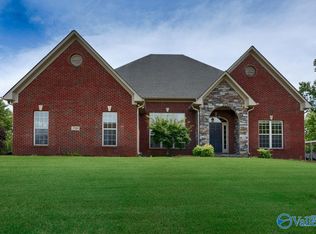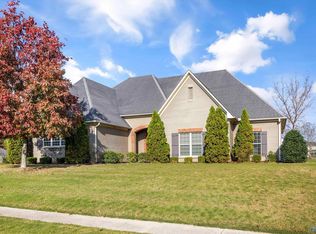Sold for $715,000
$715,000
2322 Rothmore Dr SW, Huntsville, AL 35803
5beds
4,233sqft
Single Family Residence
Built in 2011
5,625.41 Square Feet Lot
$711,500 Zestimate®
$169/sqft
$3,327 Estimated rent
Home value
$711,500
$640,000 - $790,000
$3,327/mo
Zestimate® history
Loading...
Owner options
Explore your selling options
What's special
This home has it all! Full brick 2-story overlooking a large pond. Private patio and screened-porch, koi pond, professionally landscaped. This open concept home features an abundance of built-ins and storage space, a beautiful chef's kitchen with a spacious island and an oversized 3-car garage. Conveniently located to the greenway, shopping and Grissom High. The roof was replaced in 11/23 w/GAF Timberline HDZ shingles w/upgraded "bullet boot" pipe vent flashing color matched to the roof, high efficiency 18 SEER HVAC systems 5/23. Low heating and cooling bills. See extensive list of updates.
Zillow last checked: 8 hours ago
Listing updated: April 16, 2025 at 10:52am
Listed by:
Cindy Holt-Anderson 256-603-6435,
Asteria Real Estate LLC
Bought with:
Shalu Holman, 118489
Engel & Volkers Huntsville
Source: ValleyMLS,MLS#: 21881466
Facts & features
Interior
Bedrooms & bathrooms
- Bedrooms: 5
- Bathrooms: 5
- Full bathrooms: 3
- 3/4 bathrooms: 1
- 1/2 bathrooms: 1
Primary bedroom
- Features: 9’ Ceiling, Ceiling Fan(s), Crown Molding, Carpet, Recessed Lighting, Smooth Ceiling, Window Cov, Walk-In Closet(s)
- Level: First
- Area: 320
- Dimensions: 16 x 20
Bedroom 2
- Features: 9’ Ceiling, Ceiling Fan(s), Carpet, Window Cov, Walk-In Closet(s)
- Level: First
- Area: 169
- Dimensions: 13 x 13
Bedroom 3
- Features: Ceiling Fan(s), Crown Molding, Carpet, Window Cov, Walk-In Closet(s)
- Level: Second
- Area: 224
- Dimensions: 14 x 16
Bedroom 4
- Features: Ceiling Fan(s), Carpet, Window Cov, Walk-In Closet(s)
- Level: Second
- Area: 240
- Dimensions: 15 x 16
Bedroom 5
- Features: Ceiling Fan(s), Crown Molding, Carpet, Window Cov, Walk-In Closet(s)
- Level: Second
- Area: 400
- Dimensions: 20 x 20
Bathroom 1
- Features: Double Vanity, Tile
- Level: First
Dining room
- Features: 9’ Ceiling, Smooth Ceiling, Wood Floor
- Level: First
- Area: 208
- Dimensions: 13 x 16
Kitchen
- Features: 9’ Ceiling, Crown Molding, Granite Counters, Kitchen Island, Pantry, Wood Floor
- Level: First
- Area: 374
- Dimensions: 17 x 22
Living room
- Features: 9’ Ceiling, Ceiling Fan(s), Crown Molding, Fireplace, Window Cov, Wood Floor, Built-in Features
- Level: First
- Area: 357
- Dimensions: 17 x 21
Bonus room
- Features: Ceiling Fan(s), Crown Molding, Window Cov, Wood Floor
- Level: Second
- Area: 320
- Dimensions: 16 x 20
Laundry room
- Features: 9’ Ceiling, Crown Molding, Tile, Built-in Features, Utility Sink
- Level: First
Heating
- Central 2
Cooling
- Central 2
Appliances
- Included: Dishwasher, Disposal, Double Oven, Gas Cooktop, Microwave
Features
- Open Floorplan, Smart Thermostat
- Has basement: No
- Number of fireplaces: 1
- Fireplace features: Gas Log, One
Interior area
- Total interior livable area: 4,233 sqft
Property
Parking
- Parking features: Garage-Attached, Garage Door Opener, Garage Faces Side, Garage-Three Car
Features
- Levels: Two
- Stories: 2
- Exterior features: Curb/Gutters, Sidewalk, Sprinkler Sys
- Waterfront features: Pond
Lot
- Size: 5,625 sqft
- Dimensions: 79 x 157 x 143
Details
- Parcel number: 2401011000002005
Construction
Type & style
- Home type: SingleFamily
- Property subtype: Single Family Residence
Materials
- Foundation: Slab
Condition
- New construction: No
- Year built: 2011
Details
- Builder name: JOHN G GANN & COMPANY
Utilities & green energy
- Sewer: Public Sewer
- Water: Public
Community & neighborhood
Security
- Security features: Security System
Community
- Community features: Curbs
Location
- Region: Huntsville
- Subdivision: Whitesburg Estates
HOA & financial
HOA
- Has HOA: Yes
- HOA fee: $375 annually
- Association name: Whitesburg Estates - Jackson's Bend
Price history
| Date | Event | Price |
|---|---|---|
| 4/15/2025 | Sold | $715,000-2.1%$169/sqft |
Source: | ||
| 4/5/2025 | Pending sale | $730,000$172/sqft |
Source: | ||
| 3/3/2025 | Contingent | $730,000$172/sqft |
Source: | ||
| 2/20/2025 | Listed for sale | $730,000+317.1%$172/sqft |
Source: | ||
| 2/16/2011 | Sold | $175,000$41/sqft |
Source: Public Record Report a problem | ||
Public tax history
| Year | Property taxes | Tax assessment |
|---|---|---|
| 2025 | $3,223 +1.8% | $56,400 +1.8% |
| 2024 | $3,165 | $55,400 |
| 2023 | $3,165 +16.8% | $55,400 +16.5% |
Find assessor info on the county website
Neighborhood: Whitesburg Estates
Nearby schools
GreatSchools rating
- 5/10Roger B Chaffee Elementary SchoolGrades: PK-5Distance: 1.4 mi
- 4/10Whitesburg Middle SchoolGrades: 6-8Distance: 2.7 mi
- 7/10Virgil Grissom High SchoolGrades: 9-12Distance: 0.5 mi
Schools provided by the listing agent
- Elementary: Chaffee
- Middle: Whitesburg
- High: Grissom High School
Source: ValleyMLS. This data may not be complete. We recommend contacting the local school district to confirm school assignments for this home.

Get pre-qualified for a loan
At Zillow Home Loans, we can pre-qualify you in as little as 5 minutes with no impact to your credit score.An equal housing lender. NMLS #10287.

