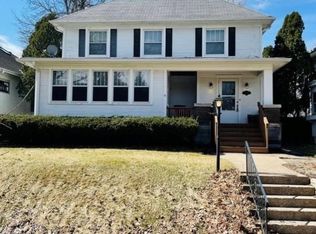Closed
Street View
$224,000
2322 Ripley St, Davenport, IA 52803
4beds
1,984sqft
Townhouse, Single Family Residence
Built in 1916
7,200 Square Feet Lot
$236,400 Zestimate®
$113/sqft
$1,761 Estimated rent
Home value
$236,400
$225,000 - $248,000
$1,761/mo
Zestimate® history
Loading...
Owner options
Explore your selling options
What's special
Perfect mix of old and new in this 4-square beauty! Refinished hardwood floors throughout, fresh paint, new kitchen and baths, replacement windows, finished walk-up attic with dedicated heat & air conditioning unit. Relaxing back deck is freshly painted. Large partially fenced in yard with detached 2 car garage. One year AHS home warranty included.
Zillow last checked: 8 hours ago
Listing updated: February 02, 2026 at 11:01am
Listing courtesy of:
Darla Hooper 309-737-9054,
RE/MAX Concepts Bettendorf
Bought with:
Nolan Paxton
Keller Williams Greater Quad Cities / Midwest Partners
Source: MRED as distributed by MLS GRID,MLS#: QC4243742
Facts & features
Interior
Bedrooms & bathrooms
- Bedrooms: 4
- Bathrooms: 2
- Full bathrooms: 2
Primary bedroom
- Features: Flooring (Carpet)
- Level: Fourth
- Area: 405 Square Feet
- Dimensions: 15x27
Bedroom 2
- Features: Flooring (Hardwood)
- Level: Second
- Area: 182 Square Feet
- Dimensions: 13x14
Bedroom 3
- Features: Flooring (Hardwood)
- Level: Second
- Area: 143 Square Feet
- Dimensions: 11x13
Bedroom 4
- Features: Flooring (Hardwood)
- Level: Second
- Area: 140 Square Feet
- Dimensions: 10x14
Other
- Features: Flooring (Hardwood)
- Level: Second
- Area: 40 Square Feet
- Dimensions: 5x8
Other
- Features: Flooring (Hardwood)
- Level: Main
- Area: 150 Square Feet
- Dimensions: 10x15
Dining room
- Features: Flooring (Hardwood)
- Level: Main
- Area: 182 Square Feet
- Dimensions: 13x14
Kitchen
- Features: Flooring (Luxury Vinyl)
- Level: Main
- Area: 156 Square Feet
- Dimensions: 13x12
Laundry
- Features: Flooring (Other)
- Level: Basement
Living room
- Features: Flooring (Hardwood)
- Level: Main
- Area: 322 Square Feet
- Dimensions: 14x23
Heating
- Sep Heating Systems - 2+, Forced Air
Cooling
- Zoned, Central Air
Appliances
- Included: Dishwasher, Microwave, Range, Refrigerator
Features
- Replacement Windows
- Windows: Replacement Windows, Window Treatments
- Basement: Partially Finished,Egress Window,Full
- Number of fireplaces: 1
- Fireplace features: Insert, Living Room
Interior area
- Total interior livable area: 1,984 sqft
Property
Parking
- Total spaces: 2
- Parking features: Garage Door Opener, Detached, Guest, On Street, Garage
- Garage spaces: 2
- Has uncovered spaces: Yes
Features
- Stories: 2
- Patio & porch: Deck, Porch
- Fencing: Fenced
Lot
- Size: 7,200 sqft
- Dimensions: 48 x 150
- Features: Level
Details
- Parcel number: B003802
- Special conditions: Home Warranty
Construction
Type & style
- Home type: Townhouse
- Property subtype: Townhouse, Single Family Residence
Materials
- Aluminum Siding
Condition
- New construction: No
- Year built: 1916
Details
- Warranty included: Yes
Utilities & green energy
- Sewer: Public Sewer
- Water: Public
Community & neighborhood
Location
- Region: Davenport
- Subdivision: Norwood Park
Other
Other facts
- Listing terms: FHA
Price history
| Date | Event | Price |
|---|---|---|
| 8/17/2023 | Sold | $224,000+1.9%$113/sqft |
Source: | ||
| 7/11/2023 | Pending sale | $219,900$111/sqft |
Source: | ||
| 6/30/2023 | Price change | $219,900-2.3%$111/sqft |
Source: | ||
| 6/16/2023 | Listed for sale | $225,000+66.7%$113/sqft |
Source: | ||
| 11/9/2021 | Listing removed | -- |
Source: | ||
Public tax history
| Year | Property taxes | Tax assessment |
|---|---|---|
| 2024 | $2,862 -3.7% | $235,640 +43.6% |
| 2023 | $2,972 -7.7% | $164,070 +17.9% |
| 2022 | $3,220 -0.9% | $139,160 -14.3% |
Find assessor info on the county website
Neighborhood: 52803
Nearby schools
GreatSchools rating
- 3/10Madison Elementary SchoolGrades: K-6Distance: 0.4 mi
- 2/10Williams Intermediate SchoolGrades: 7-8Distance: 1.3 mi
- 2/10North High SchoolGrades: 9-12Distance: 2.3 mi
Schools provided by the listing agent
- Elementary: Davenport
- Middle: Davenport
- High: Davenport
Source: MRED as distributed by MLS GRID. This data may not be complete. We recommend contacting the local school district to confirm school assignments for this home.
Get pre-qualified for a loan
At Zillow Home Loans, we can pre-qualify you in as little as 5 minutes with no impact to your credit score.An equal housing lender. NMLS #10287.
